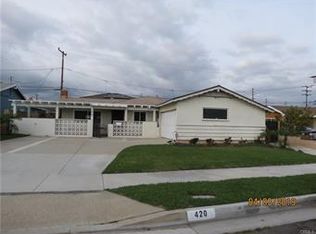Sold for $850,000 on 11/07/25
Listing Provided by:
Veronica Paglia DRE #00926931 626-437-8008,
COMPASS
Bought with: Redfin Corporation
$850,000
517 View Crest Dr, Montebello, CA 90640
3beds
1,344sqft
Single Family Residence
Built in 1961
5,991 Square Feet Lot
$847,200 Zestimate®
$632/sqft
$3,774 Estimated rent
Home value
$847,200
$771,000 - $932,000
$3,774/mo
Zestimate® history
Loading...
Owner options
Explore your selling options
What's special
Welcome to this beautifully updated 3-bedroom, 2-bath home nestled in a quiet Montebello neighborhood just minutes from Downtown LA. This single-story residence offers 1,344 square feet of comfortable living space on a generous 5,991 square foot lot.The remodeled kitchen features quartz countertops, newer appliances, and an open layout that flows seamlessly into the family room--perfect for both everyday living and entertaining. Additional upgrades include remodeled bathrooms, newer flooring throughout, and double-pane windows and sliding glass doors that bring in natural light while enhancing energy efficiency.Enjoy year-round comfort with central air and heat, and appreciate the convenience of a detached 2-car garage, newer gates, automatic sprinklers, and a private patio and yard for outdoor relaxation.Ideally located near freeways, public transportation, shopping, restaurants, schools, and recreational parks, this move-in-ready gem offers the best of suburban tranquility and urban access.
Zillow last checked: 8 hours ago
Listing updated: November 07, 2025 at 12:10pm
Listing Provided by:
Veronica Paglia DRE #00926931 626-437-8008,
COMPASS
Bought with:
Greg Simitian, DRE #01066453
Redfin Corporation
Source: CRMLS,MLS#: P1-24449 Originating MLS: California Regional MLS (Ventura & Pasadena-Foothills AORs)
Originating MLS: California Regional MLS (Ventura & Pasadena-Foothills AORs)
Facts & features
Interior
Bedrooms & bathrooms
- Bedrooms: 3
- Bathrooms: 2
- Full bathrooms: 2
Primary bedroom
- Features: Primary Suite
Primary bedroom
- Features: Main Level Primary
Bedroom
- Features: All Bedrooms Down
Bathroom
- Features: Bathtub, Full Bath on Main Level, Remodeled, Tub Shower, Walk-In Shower
Kitchen
- Features: Kitchen/Family Room Combo, Quartz Counters, Remodeled, Updated Kitchen
Heating
- Central
Cooling
- Central Air
Appliances
- Included: Built-In Range, Double Oven, Electric Range, Microwave, Refrigerator, Range Hood, Dryer, Washer
- Laundry: Inside, Laundry Room
Features
- Breakfast Bar, Built-in Features, Ceiling Fan(s), Granite Counters, Unfurnished, All Bedrooms Down, Main Level Primary, Primary Suite
- Flooring: Laminate, Tile
- Doors: Sliding Doors
- Windows: Double Pane Windows
- Has fireplace: Yes
- Fireplace features: Decorative, Living Room
- Common walls with other units/homes: No Common Walls
Interior area
- Total interior livable area: 1,344 sqft
Property
Parking
- Total spaces: 2
- Parking features: Concrete, Door-Single, Driveway, Garage, Gated, On Site
- Garage spaces: 2
Accessibility
- Accessibility features: No Stairs, Parking
Features
- Levels: One
- Stories: 1
- Entry location: Street level
- Patio & porch: Concrete
- Pool features: None
- Spa features: None
- Fencing: Block,Stucco Wall
- Has view: Yes
- View description: None
Lot
- Size: 5,991 sqft
- Features: Sprinklers None
Details
- Parcel number: 5278018024
- Special conditions: Standard,Trust
Construction
Type & style
- Home type: SingleFamily
- Architectural style: Traditional
- Property subtype: Single Family Residence
Materials
- Drywall, Stucco
- Foundation: Slab
- Roof: Composition
Condition
- Updated/Remodeled
- New construction: No
- Year built: 1961
Utilities & green energy
- Electric: Standard
- Sewer: Sewer Tap Paid
- Water: Public
- Utilities for property: Sewer Connected
Community & neighborhood
Security
- Security features: Carbon Monoxide Detector(s), Smoke Detector(s)
Community
- Community features: Curbs, Sidewalks
Location
- Region: Montebello
Other
Other facts
- Listing terms: Cash,Cash to New Loan,Conventional,FHA
- Road surface type: Paved
Price history
| Date | Event | Price |
|---|---|---|
| 11/7/2025 | Sold | $850,000-2.2%$632/sqft |
Source: | ||
| 10/14/2025 | Contingent | $869,000$647/sqft |
Source: | ||
| 10/8/2025 | Listed for sale | $869,000+131.4%$647/sqft |
Source: | ||
| 12/2/2003 | Sold | $375,500$279/sqft |
Source: Public Record | ||
Public tax history
| Year | Property taxes | Tax assessment |
|---|---|---|
| 2025 | $8,075 +3.6% | $533,860 +2% |
| 2024 | $7,795 +0.3% | $523,393 +2% |
| 2023 | $7,772 +3.5% | $513,131 +2% |
Find assessor info on the county website
Neighborhood: 90640
Nearby schools
GreatSchools rating
- 6/10La Merced Elementary SchoolGrades: K-6Distance: 0.3 mi
- 5/10La Merced Intermediate SchoolGrades: 6-8Distance: 0.3 mi
- 3/10Montebello High SchoolGrades: 9-12Distance: 2 mi
Get a cash offer in 3 minutes
Find out how much your home could sell for in as little as 3 minutes with a no-obligation cash offer.
Estimated market value
$847,200
Get a cash offer in 3 minutes
Find out how much your home could sell for in as little as 3 minutes with a no-obligation cash offer.
Estimated market value
$847,200
