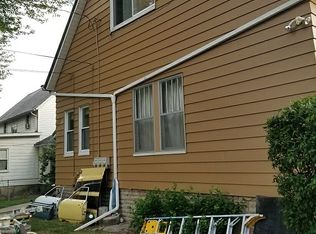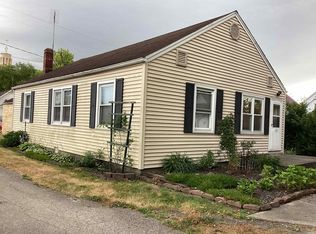SPACIOUS 2 STORY HOME WITH A FULL BASEMENT, 4 BEDROOMS AND 2.5 BATHS, KITCHEN ON MAIN AND UPPER LEVELS, LIVING ROOM, GREAT ROOM, ENCLOSED PORCH AND MUCH MORE, OVER 2,500 SQUARE FEET OF LIVING SPACE, 2.5 CAR GARAGE, SITS ON A LARGE CITY LOT IN A GREAT LOCATION.
This property is off market, which means it's not currently listed for sale or rent on Zillow. This may be different from what's available on other websites or public sources.

