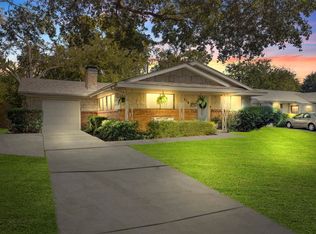Sold on 05/04/23
Price Unknown
517 Worcester Way, Richardson, TX 75080
4beds
2,327sqft
Single Family Residence
Built in 1960
7,492.32 Square Feet Lot
$434,900 Zestimate®
$--/sqft
$3,339 Estimated rent
Home value
$434,900
$413,000 - $457,000
$3,339/mo
Zestimate® history
Loading...
Owner options
Explore your selling options
What's special
Newly renovated home situated in the heart of Richardson conveniently located within walking distance to shopping, dining, schools, and minutes from University of Texas Dallas Campus with easy access to U.S. 75, IH 635, and President George Bush Turn Pike. This 4 bedrooms 3 full baths home was completely renovated to include new paint, new floor, new bathrooms, new AC system (October 2022) and much more. The home comes with 2 living areas and a balcony overlooking the inground pool and backyard. Come see this beautiful home and its friendly and welcoming neighborhood.
Zillow last checked: 8 hours ago
Listing updated: June 19, 2025 at 05:30pm
Listed by:
Loan Pham 0759095 972-727-3377,
Coldwell Banker Apex, REALTORS 972-727-3377
Bought with:
Stacey Leigh
Coldwell Banker Apex, REALTORS
Source: NTREIS,MLS#: 20256686
Facts & features
Interior
Bedrooms & bathrooms
- Bedrooms: 4
- Bathrooms: 3
- Full bathrooms: 3
Primary bedroom
- Features: Cedar Closet(s)
Primary bedroom
- Features: En Suite Bathroom, Walk-In Closet(s)
- Level: First
Bedroom
- Features: Walk-In Closet(s)
- Level: First
Bedroom
- Features: Cedar Closet(s)
- Level: First
Primary bathroom
- Features: En Suite Bathroom
- Level: Second
Dining room
- Level: First
Kitchen
- Features: Built-in Features, Granite Counters, Pantry
- Level: First
Living room
- Level: First
Living room
- Features: Fireplace
- Level: First
Heating
- Central, Fireplace(s)
Cooling
- Central Air, Ceiling Fan(s), Electric
Appliances
- Included: Dishwasher, Gas Cooktop, Disposal, Gas Oven, Gas Range, Gas Water Heater, Microwave, Vented Exhaust Fan
- Laundry: Electric Dryer Hookup
Features
- Cedar Closet(s), Decorative/Designer Lighting Fixtures, Granite Counters, High Speed Internet, Open Floorplan, Pantry, Smart Home, Cable TV, Walk-In Closet(s)
- Flooring: Ceramic Tile, Laminate
- Has basement: No
- Number of fireplaces: 1
- Fireplace features: Gas, Masonry
Interior area
- Total interior livable area: 2,327 sqft
Property
Parking
- Parking features: No Garage, Outside
Features
- Levels: Two
- Stories: 2
- Pool features: Outdoor Pool, Pool
Lot
- Size: 7,492 sqft
Details
- Parcel number: 42117500030180000
- Special conditions: Standard
Construction
Type & style
- Home type: SingleFamily
- Architectural style: Detached
- Property subtype: Single Family Residence
- Attached to another structure: Yes
Materials
- Brick
- Foundation: Slab
- Roof: Shingle
Condition
- Year built: 1960
Utilities & green energy
- Sewer: Public Sewer
- Utilities for property: Sewer Available, Cable Available
Community & neighborhood
Location
- Region: Richardson
- Subdivision: Northrich West Add Sec 02
Price history
| Date | Event | Price |
|---|---|---|
| 7/28/2025 | Listing removed | $445,000$191/sqft |
Source: NTREIS #20900197 | ||
| 6/13/2025 | Price change | $445,000-2.2%$191/sqft |
Source: NTREIS #20900197 | ||
| 6/5/2025 | Price change | $455,000-4.2%$196/sqft |
Source: NTREIS #20900197 | ||
| 5/21/2025 | Price change | $475,000-2.1%$204/sqft |
Source: NTREIS #20900197 | ||
| 4/11/2025 | Listed for sale | $485,000+15.5%$208/sqft |
Source: NTREIS #20900197 | ||
Public tax history
| Year | Property taxes | Tax assessment |
|---|---|---|
| 2024 | $3,885 -3.9% | $401,060 +9.8% |
| 2023 | $4,042 | $365,430 |
| 2022 | -- | $365,430 +36% |
Find assessor info on the county website
Neighborhood: Northrich
Nearby schools
GreatSchools rating
- 6/10Northrich Elementary SchoolGrades: PK-6Distance: 0.3 mi
- 6/10Richardson North Junior High SchoolGrades: 7-8Distance: 0.4 mi
- 6/10Pearce High SchoolGrades: 9-12Distance: 1.9 mi
Schools provided by the listing agent
- Elementary: Northrich
- High: Pearce
- District: Richardson ISD
Source: NTREIS. This data may not be complete. We recommend contacting the local school district to confirm school assignments for this home.
Get a cash offer in 3 minutes
Find out how much your home could sell for in as little as 3 minutes with a no-obligation cash offer.
Estimated market value
$434,900
Get a cash offer in 3 minutes
Find out how much your home could sell for in as little as 3 minutes with a no-obligation cash offer.
Estimated market value
$434,900
