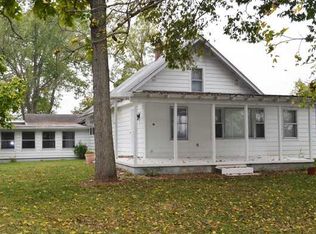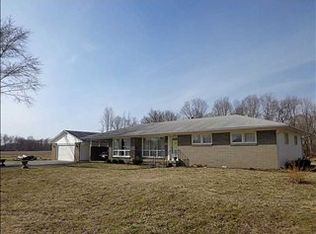PRICE REDUCED! MOTIVATED SELLER! You'll love the quaint country feel of this farmhouse with 5.5 acres just south of town. Beautiful mature trees, woods, a creek, and an old silo add to the charm. Inside you'll find many updates including updated kitchen with new cabinetry, counter tops, flooring, dishwasher, and oven. Updated bathroom with new vanity, paint throughout, new furnace and AC, and a new wood stove. This is ready for you to move right in and make it your own!
This property is off market, which means it's not currently listed for sale or rent on Zillow. This may be different from what's available on other websites or public sources.

