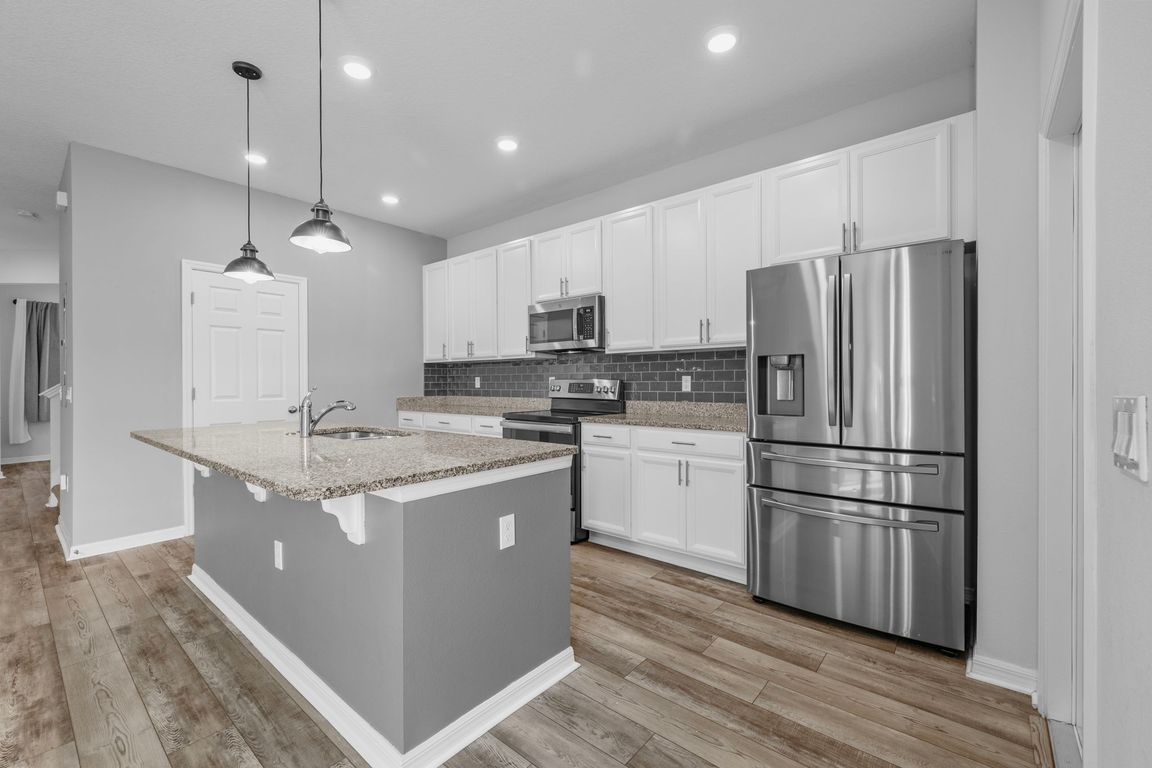
PendingPrice cut: $5K (7/18)
$335,000
3beds
1,834sqft
5170 Sea Mist Ln, Wesley Chapel, FL 33545
3beds
1,834sqft
Townhouse
Built in 2020
2,750 sqft
2 Garage spaces
$183 price/sqft
$311 monthly HOA fee
What's special
Under contract-accepting backup offers. One or more photo(s) has been virtually staged. Welcome to this beautifully upgraded Avex townhome in the highly desired Avalon Park West community of Wesley Chapel. Ideally situated just steps from the new “Downtown” Wesley Chapel district, this 2020-built home offers the perfect blend of style, comfort, ...
- 72 days
- on Zillow |
- 95 |
- 2 |
Source: Stellar MLS,MLS#: TB8394739 Originating MLS: Suncoast Tampa
Originating MLS: Suncoast Tampa
Travel times
Kitchen
Living Room
Primary Bedroom
Zillow last checked: 7 hours ago
Listing updated: July 22, 2025 at 09:22am
Listing Provided by:
Theresa Shlimanoff 310-597-2374,
COMPASS FLORIDA LLC 305-851-2820
Source: Stellar MLS,MLS#: TB8394739 Originating MLS: Suncoast Tampa
Originating MLS: Suncoast Tampa

Facts & features
Interior
Bedrooms & bathrooms
- Bedrooms: 3
- Bathrooms: 3
- Full bathrooms: 2
- 1/2 bathrooms: 1
Rooms
- Room types: Den/Library/Office
Primary bedroom
- Features: Walk-In Closet(s)
- Level: Second
- Area: 180 Square Feet
- Dimensions: 15x12
Den
- Level: First
- Area: 108 Square Feet
- Dimensions: 12x9
Dining room
- Level: First
- Area: 180 Square Feet
- Dimensions: 15x12
Great room
- Level: First
- Area: 270 Square Feet
- Dimensions: 15x18
Kitchen
- Level: First
- Area: 140 Square Feet
- Dimensions: 10x14
Heating
- Electric
Cooling
- Central Air
Appliances
- Included: Dishwasher, Disposal, Dryer, Electric Water Heater, Range, Refrigerator, Washer
- Laundry: Laundry Closet, Upper Level
Features
- Ceiling Fan(s), High Ceilings, Open Floorplan, PrimaryBedroom Upstairs, Stone Counters, Thermostat, Walk-In Closet(s)
- Flooring: Carpet, Tile
- Windows: Blinds, Drapes, Rods, Window Treatments
- Has fireplace: No
Interior area
- Total structure area: 1,834
- Total interior livable area: 1,834 sqft
Video & virtual tour
Property
Parking
- Total spaces: 2
- Parking features: Garage
- Garage spaces: 2
Features
- Levels: Two
- Stories: 2
- Patio & porch: Covered, Front Porch
- Exterior features: Sidewalk, Sprinkler Metered
- Fencing: Vinyl
Lot
- Size: 2,750 Square Feet
Details
- Parcel number: 202612010.0042.00003.0
- Zoning: MPUD
- Special conditions: None
Construction
Type & style
- Home type: Townhouse
- Architectural style: Contemporary
- Property subtype: Townhouse
Materials
- Block, Stucco, Wood Siding
- Foundation: Slab
- Roof: Shingle
Condition
- New construction: No
- Year built: 2020
Utilities & green energy
- Sewer: Public Sewer
- Water: Public
- Utilities for property: Cable Connected, Electricity Connected, Public, Sewer Connected, Street Lights, Underground Utilities, Water Connected
Community & HOA
Community
- Features: Clubhouse, Community Mailbox, Dog Park, Irrigation-Reclaimed Water, Park, Playground, Pool, Sidewalks, Tennis Court(s)
- Subdivision: AVALON PARK WEST PRCL E PH 1
HOA
- Has HOA: Yes
- Amenities included: Clubhouse, Park, Playground, Pool, Recreation Facilities, Tennis Court(s)
- Services included: Cable TV, Common Area Taxes, Community Pool, Maintenance Structure, Maintenance Grounds, Pool Maintenance, Sewer, Trash
- HOA fee: $311 monthly
- HOA name: Leland Management
- HOA phone: 813-915-6688
- Pet fee: $0 monthly
Location
- Region: Wesley Chapel
Financial & listing details
- Price per square foot: $183/sqft
- Tax assessed value: $260,620
- Annual tax amount: $4,958
- Date on market: 6/9/2025
- Listing terms: Cash,Conventional,FHA,USDA Loan,VA Loan
- Ownership: Fee Simple
- Total actual rent: 0
- Electric utility on property: Yes
- Road surface type: Paved