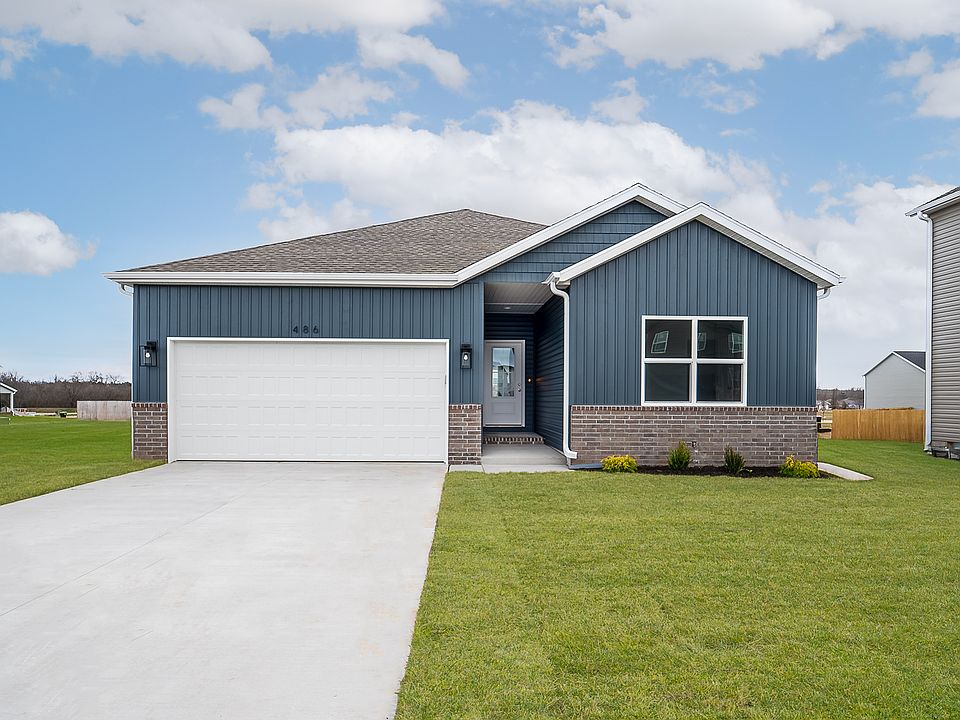Welcome to The Dayton - a thoughtfully designed two-story home perfect for modern living. This spacious residence features four bedrooms, two-and-a-half bathrooms, and an open-concept first floor with a stylish kitchen, dining, and living areas ideal for entertaining. The primary suite boasts a walk-in closet and en-suite bath, while three additional bedrooms, a full bath, and a convenient upstairs laundry complete the second floor. A two-car garage and main-level powder room add extra functionality. With a smart layout and quality finishes, The Dayton is the perfect place to call home! The kitchen features ample counter space and sleek cabinetry, while the cozy living room boasts a fireplace, creating a warm and inviting atmosphere. A flex room on the main floor offers endless possibilities—ideal for a home office, playroom, or additional guest space.
Upstairs, retreat to the primary suite, complete with a luxurious ensuite bath and walk-in closet. Three additional bedrooms, a full bathroom, and a laundry room ensure convenience and comfort for the whole family. Enjoy the practicality of an attached two-car garage and the curb appeal of a welcoming front porch. Located in a desirable neighborhood with easy access to schools, shopping, and major highways, this home is an incredible find.
Don't miss out on this exceptional opportunity—schedule a showing today!
New construction
$274,995
5170 W Sunstruck St, Springfield, MO 65806
4beds
1,746sqft
Single Family Residence
Built in 2025
-- sqft lot
$275,800 Zestimate®
$158/sqft
$-- HOA
Newly built
No waiting required — this home is brand new and ready for you to move in.
What's special
Welcoming front porchEn-suite bathStylish kitchenSleek cabinetryMain-level powder roomPrimary suiteLuxurious ensuite bath
This home is based on the Dayton plan.
Call: (417) 528-2674
- 63 days |
- 92 |
- 1 |
Zillow last checked: 9 hours ago
Listing updated: 9 hours ago
Listed by:
Trendsetter Homes
Source: Trendsetter Homes
Travel times
Schedule tour
Select your preferred tour type — either in-person or real-time video tour — then discuss available options with the builder representative you're connected with.
Facts & features
Interior
Bedrooms & bathrooms
- Bedrooms: 4
- Bathrooms: 3
- Full bathrooms: 2
- 1/2 bathrooms: 1
Heating
- Natural Gas, Forced Air
Cooling
- Central Air
Features
- Walk-In Closet(s)
- Windows: Double Pane Windows
Interior area
- Total interior livable area: 1,746 sqft
Property
Parking
- Total spaces: 2
- Parking features: Attached
- Attached garage spaces: 2
Features
- Levels: 2.0
- Stories: 2
Construction
Type & style
- Home type: SingleFamily
- Property subtype: Single Family Residence
Materials
- Vinyl Siding
Condition
- New Construction
- New construction: Yes
- Year built: 2025
Details
- Builder name: Trendsetter Homes
Community & HOA
Community
- Subdivision: Sunrise Ridge
Location
- Region: Springfield
Financial & listing details
- Price per square foot: $158/sqft
- Date on market: 8/5/2025
About the community
Located on the west side of Springfield, with convenient access to Sunshine and I-44 sits our upcoming community, Sunrise Ridge. Sunrise Ridge features homes starting from the mid-$200s ranging in size from 1,400-3,400 Sq. Ft. To learn more about this upcoming neighborhood, visit our website and join our VIP list today!
Source: Trendsetter Homes
