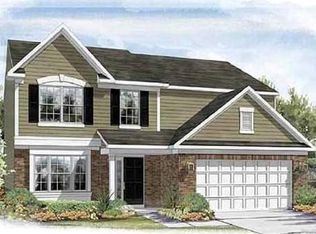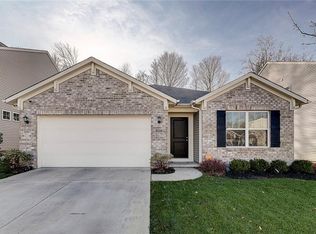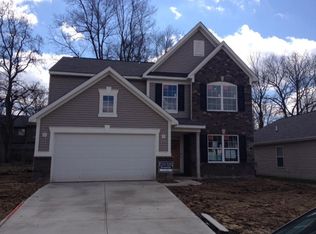Sold
$295,500
5171 Alpine Violet Way, Indianapolis, IN 46254
3beds
1,992sqft
Residential, Single Family Residence
Built in 2013
5,662.8 Square Feet Lot
$301,700 Zestimate®
$148/sqft
$2,201 Estimated rent
Home value
$301,700
$278,000 - $326,000
$2,201/mo
Zestimate® history
Loading...
Owner options
Explore your selling options
What's special
Extremely convenient location offers a very short commute to downtown Indy. A popular city park is situated across the street from the neighborhood entrance and Eagle Creek Park is a mere 10 minute drive. Step into the popular Jackson floor plan by Ryland! Boasting 3 bedrooms, a versatile loft, and an open layout, this residence is designed for modern living. The updated kitchen features elegant espresso cabinets, sleek stainless steel appliances, and ample space for entertaining. The entire first floor features stylish laminate hardwood flooring, while the Great Room, complete with a cozy fireplace, seamlessly connects to the kitchen, creating a warm and inviting atmosphere. A main-level office and convenient half bath add to the home's functionality. Upstairs, both bathrooms are upgraded with beautiful granite countertops, offering a touch of luxury. Outdoors, enjoy a large 16x12 patio, perfect for gatherings, a fenced backyard for privacy, and a charming fire pit to relax by on cool evenings.
Zillow last checked: 8 hours ago
Listing updated: July 10, 2025 at 10:54pm
Listing Provided by:
Bradley Gough 317-590-3571,
Coldwell Banker - Kaiser,
Sumer Sharp 317-514-6661,
Coldwell Banker - Kaiser
Bought with:
Teresa Ott
Berkshire Hathaway Home
Source: MIBOR as distributed by MLS GRID,MLS#: 22013156
Facts & features
Interior
Bedrooms & bathrooms
- Bedrooms: 3
- Bathrooms: 3
- Full bathrooms: 2
- 1/2 bathrooms: 1
- Main level bathrooms: 1
Primary bedroom
- Level: Upper
- Area: 210 Square Feet
- Dimensions: 15x14
Bedroom 2
- Level: Upper
- Area: 132 Square Feet
- Dimensions: 12x11
Bedroom 3
- Level: Upper
- Area: 120 Square Feet
- Dimensions: 12x10
Breakfast room
- Level: Main
- Area: 154 Square Feet
- Dimensions: 14x11
Great room
- Level: Main
- Area: 224 Square Feet
- Dimensions: 16x14
Kitchen
- Level: Main
- Area: 140 Square Feet
- Dimensions: 14x10
Laundry
- Level: Upper
- Area: 48 Square Feet
- Dimensions: 8x6
Library
- Level: Main
- Area: 110 Square Feet
- Dimensions: 11x10
Loft
- Level: Upper
- Area: 120 Square Feet
- Dimensions: 12x10
Heating
- Forced Air, Natural Gas
Cooling
- Central Air
Appliances
- Included: Dishwasher, Dryer, Electric Water Heater, Disposal, Microwave, Electric Oven, Refrigerator, Washer
- Laundry: Upper Level
Features
- Attic Access, Tray Ceiling(s), Walk-In Closet(s), Kitchen Island, Pantry
- Has basement: No
- Attic: Access Only
Interior area
- Total structure area: 1,992
- Total interior livable area: 1,992 sqft
Property
Parking
- Total spaces: 2
- Parking features: Attached
- Attached garage spaces: 2
- Details: Garage Parking Other(Keyless Entry)
Features
- Levels: Two
- Stories: 2
- Patio & porch: Patio, Covered
- Fencing: Fenced,Full
Lot
- Size: 5,662 sqft
- Features: Sidewalks, Storm Sewer, Trees-Small (Under 20 Ft)
Details
- Parcel number: 490606121002037600
- Special conditions: None
- Horse amenities: None
Construction
Type & style
- Home type: SingleFamily
- Architectural style: Traditional
- Property subtype: Residential, Single Family Residence
Materials
- Vinyl With Brick
- Foundation: Slab
Condition
- New construction: No
- Year built: 2013
Utilities & green energy
- Water: Public
Community & neighborhood
Security
- Security features: Security Alarm Paid
Location
- Region: Indianapolis
- Subdivision: Augusta Meadows
HOA & financial
HOA
- Has HOA: Yes
- HOA fee: $75 quarterly
- Services included: Entrance Common, Insurance, Maintenance, Snow Removal, Trash
- Association phone: 317-570-4358
Price history
| Date | Event | Price |
|---|---|---|
| 7/9/2025 | Sold | $295,500+0.2%$148/sqft |
Source: | ||
| 6/6/2025 | Pending sale | $294,900$148/sqft |
Source: | ||
| 6/2/2025 | Listed for sale | $294,900+80.9%$148/sqft |
Source: | ||
| 5/31/2017 | Sold | $163,000-4.1%$82/sqft |
Source: | ||
| 4/12/2017 | Pending sale | $169,900$85/sqft |
Source: Coldwell Banker Kaiser Real Estate #21477165 Report a problem | ||
Public tax history
| Year | Property taxes | Tax assessment |
|---|---|---|
| 2024 | $5,098 +7.8% | $277,300 +8.8% |
| 2023 | $4,730 +140.3% | $254,900 +7.8% |
| 2022 | $1,968 +13.2% | $236,500 +20.2% |
Find assessor info on the county website
Neighborhood: Snacks-Guion Creek
Nearby schools
GreatSchools rating
- 5/10Central Elementary School (Pike)Grades: K-5Distance: 1.6 mi
- 3/10Lincoln Middle SchoolGrades: 6-8Distance: 1.5 mi
- 4/10Pike High SchoolGrades: 9-12Distance: 1.3 mi
Schools provided by the listing agent
- High: Pike High School
Source: MIBOR as distributed by MLS GRID. This data may not be complete. We recommend contacting the local school district to confirm school assignments for this home.
Get a cash offer in 3 minutes
Find out how much your home could sell for in as little as 3 minutes with a no-obligation cash offer.
Estimated market value$301,700
Get a cash offer in 3 minutes
Find out how much your home could sell for in as little as 3 minutes with a no-obligation cash offer.
Estimated market value
$301,700


