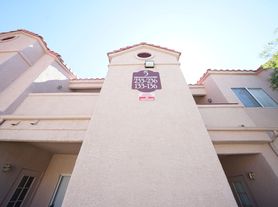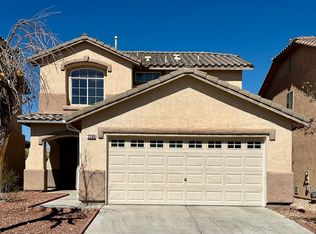True Hidden Gem in Southwest! Immaculate Turn-Key Single-Story Townhome with 3 Bedrooms, 2 Full Baths, and 2-Car Garage. Gated Front Courtyard & Security Screen Door. Vaulted Ceilings. Pot Shelves and Ceiling Fans in Primary & secondary Bedrooms. custom Plantation Shutters Throughout. New Carrier AC & New Water Heater! Remodele Kitchen with Refurbished Cabinets, Quartz Countertops, Stainless Steel Appliances. Granite Flooring in Main Areas & One Bedroom. Cozy Gas Fireplace. Sliding Glass Door to Personal Backyard Patio. Spacious Primary Suite witl Vaulted Ceiling, Walk-In Closet. Primary Bath features Skylight, Separate Garden Tub & Shower. New Bathroom Faucets. Garage with Floor-to-Ceiling Storage Cabinets. Motion Sensor
The data relating to real estate for sale on this web site comes in part from the INTERNET DATA EXCHANGE Program of the Greater Las Vegas Association of REALTORS MLS. Real estate listings held by brokerage firms other than this site owner are marked with the IDX logo.
Information is deemed reliable but not guaranteed.
Copyright 2022 of the Greater Las Vegas Association of REALTORS MLS. All rights reserved.
House for rent
$1,750/mo
5171 Briar Patch Way, Las Vegas, NV 89118
3beds
1,198sqft
Price may not include required fees and charges.
Singlefamily
Available now
-- Pets
Central air, electric, ceiling fan
In unit laundry
2 Garage spaces parking
Fireplace
What's special
Gated front courtyardQuartz countertopsSpacious primary suiteVaulted ceilingsPersonal backyard patioStainless steel appliancesCustom plantation shutters
- 37 days |
- -- |
- -- |
Travel times
Looking to buy when your lease ends?
Consider a first-time homebuyer savings account designed to grow your down payment with up to a 6% match & 3.83% APY.
Facts & features
Interior
Bedrooms & bathrooms
- Bedrooms: 3
- Bathrooms: 2
- Full bathrooms: 2
Heating
- Fireplace
Cooling
- Central Air, Electric, Ceiling Fan
Appliances
- Included: Dishwasher, Disposal, Dryer, Oven, Refrigerator, Washer
- Laundry: In Unit
Features
- Bedroom on Main Level, Ceiling Fan(s), Primary Downstairs, Walk In Closet, Window Treatments
- Flooring: Carpet, Tile
- Has fireplace: Yes
Interior area
- Total interior livable area: 1,198 sqft
Video & virtual tour
Property
Parking
- Total spaces: 2
- Parking features: Garage, Private, Covered
- Has garage: Yes
- Details: Contact manager
Features
- Stories: 1
- Exterior features: Architecture Style: One Story, Bedroom on Main Level, Ceiling Fan(s), Clubhouse, Garage, Pool, Primary Downstairs, Private, Walk In Closet, Window Treatments
Details
- Parcel number: 16325614014
Construction
Type & style
- Home type: SingleFamily
- Property subtype: SingleFamily
Condition
- Year built: 1998
Community & HOA
Community
- Features: Clubhouse
Location
- Region: Las Vegas
Financial & listing details
- Lease term: Contact For Details
Price history
| Date | Event | Price |
|---|---|---|
| 10/7/2025 | Price change | $1,750-5.4%$1/sqft |
Source: LVR #2717451 | ||
| 9/26/2025 | Price change | $1,850-2.4%$2/sqft |
Source: LVR #2717451 | ||
| 9/15/2025 | Price change | $1,895-9.5%$2/sqft |
Source: LVR #2717451 | ||
| 9/9/2025 | Listed for rent | $2,095$2/sqft |
Source: LVR #2717451 | ||
| 6/10/2025 | Sold | $325,000$271/sqft |
Source: | ||

