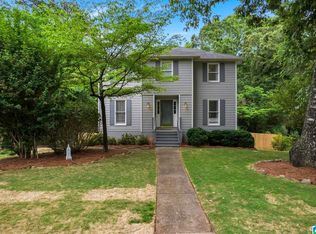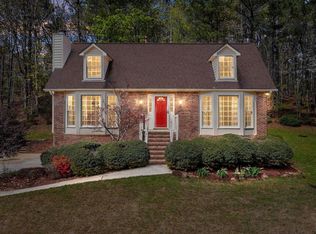Sold for $375,000 on 08/28/25
$375,000
5171 Redfern Way, Birmingham, AL 35242
3beds
2,410sqft
Single Family Residence
Built in 1986
0.39 Acres Lot
$375,100 Zestimate®
$156/sqft
$2,629 Estimated rent
Home value
$375,100
$349,000 - $401,000
$2,629/mo
Zestimate® history
Loading...
Owner options
Explore your selling options
What's special
Classic 2-story in MEADOW BROOK with a Finished Daylight, Walkout basement with a 3rd full bathroom and Private patio. New Interior Paint, HVACs in 2022 and 2016. Eat-in Kitchen with Island, and plenty of Windows. Long Great Room with Brick Gas Fireplace and a separate Dining Room. Nice Private Deck overlooks mostly wooded private backyard. LARGE Primary Suite Upstairs with Spacious Closets, Dual Vanity and Shower. 2 additional Bedrooms upstairs have a Shared Full Bath. Award Winning Schools: Finished Down with a Full Bath & Closet - COULD be 4th BEDROOM... PLUS 2-car Garage with newer doors. AWARD WINNING: Inverness Elementary, Oak Mountain Inter, Middle & High Schools.
Zillow last checked: 8 hours ago
Listing updated: August 28, 2025 at 11:07am
Listed by:
Clark Edwards 205-515-1022,
ARC Realty 280,
Lucy Edwards 205-422-8909,
ARC Realty 280
Bought with:
Breanna Sexton
RE/MAX Advantage
Source: GALMLS,MLS#: 21423824
Facts & features
Interior
Bedrooms & bathrooms
- Bedrooms: 3
- Bathrooms: 4
- Full bathrooms: 3
- 1/2 bathrooms: 1
Primary bedroom
- Level: Second
Bedroom 1
- Level: Second
Bedroom 2
- Level: Second
Primary bathroom
- Level: Second
Bathroom 1
- Level: Second
Bathroom 3
- Level: Basement
Dining room
- Level: First
Family room
- Level: Basement
Kitchen
- Features: Stone Counters, Kitchen Island, Pantry
- Level: First
Basement
- Area: 1011
Heating
- Central, Natural Gas
Cooling
- Central Air, Ceiling Fan(s)
Appliances
- Included: Dishwasher, Stainless Steel Appliance(s), Gas Water Heater
- Laundry: Electric Dryer Hookup, Washer Hookup, Main Level, Laundry Closet, Yes
Features
- Tub/Shower Combo
- Flooring: Carpet, Laminate
- Doors: French Doors
- Windows: Double Pane Windows
- Basement: Full,Finished,Daylight
- Attic: Pull Down Stairs,Yes
- Number of fireplaces: 1
- Fireplace features: Brick (FIREPL), Gas Log, Great Room, Gas
Interior area
- Total interior livable area: 2,410 sqft
- Finished area above ground: 2,010
- Finished area below ground: 400
Property
Parking
- Total spaces: 2
- Parking features: Attached, Basement, Garage Faces Side
- Attached garage spaces: 2
Features
- Levels: 2+ story
- Patio & porch: Open (PATIO), Patio, Porch, Open (DECK), Deck
- Pool features: None
- Has view: Yes
- View description: None
- Waterfront features: No
Lot
- Size: 0.39 Acres
- Features: Few Trees, Subdivision
Details
- Parcel number: 101120001032.000
- Special conditions: N/A
Construction
Type & style
- Home type: SingleFamily
- Property subtype: Single Family Residence
Materials
- Vinyl Siding
- Foundation: Basement
Condition
- Year built: 1986
Utilities & green energy
- Sewer: Septic Tank
- Water: Public
- Utilities for property: Underground Utilities
Green energy
- Energy efficient items: Thermostat, Ridge Vent
Community & neighborhood
Location
- Region: Birmingham
- Subdivision: Meadow Brook
HOA & financial
HOA
- Has HOA: Yes
- HOA fee: $25 annually
- Services included: Maintenance Grounds
Other
Other facts
- Road surface type: Paved
Price history
| Date | Event | Price |
|---|---|---|
| 8/28/2025 | Sold | $375,000-1.3%$156/sqft |
Source: | ||
| 7/27/2025 | Contingent | $379,900$158/sqft |
Source: | ||
| 7/5/2025 | Listed for sale | $379,900+3699%$158/sqft |
Source: | ||
| 6/26/2024 | Sold | $10,000$4/sqft |
Source: Public Record | ||
| 6/2/2015 | Sold | --0 |
Source: Agent Provided | ||
Public tax history
| Year | Property taxes | Tax assessment |
|---|---|---|
| 2025 | $1,366 +3% | $31,980 +2.9% |
| 2024 | $1,327 +9% | $31,080 +8.7% |
| 2023 | $1,217 +5.3% | $28,580 +5.1% |
Find assessor info on the county website
Neighborhood: Meadowbrook
Nearby schools
GreatSchools rating
- 9/10Inverness Elementary SchoolGrades: PK-3Distance: 1 mi
- 5/10Oak Mt Middle SchoolGrades: 6-8Distance: 1.9 mi
- 8/10Oak Mt High SchoolGrades: 9-12Distance: 2.9 mi
Schools provided by the listing agent
- Elementary: Inverness
- Middle: Oak Mountain
- High: Oak Mountain
Source: GALMLS. This data may not be complete. We recommend contacting the local school district to confirm school assignments for this home.
Get a cash offer in 3 minutes
Find out how much your home could sell for in as little as 3 minutes with a no-obligation cash offer.
Estimated market value
$375,100
Get a cash offer in 3 minutes
Find out how much your home could sell for in as little as 3 minutes with a no-obligation cash offer.
Estimated market value
$375,100

