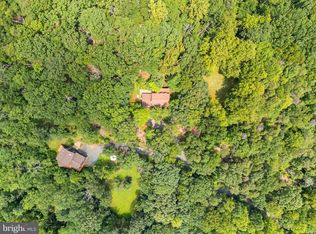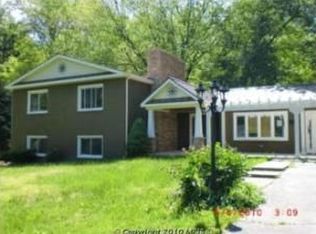Sold for $770,000 on 07/07/25
$770,000
5171 Sandy Stone Ln, Broad Run, VA 20137
4beds
3,632sqft
Single Family Residence
Built in 1999
2 Acres Lot
$787,000 Zestimate®
$212/sqft
$3,647 Estimated rent
Home value
$787,000
$732,000 - $850,000
$3,647/mo
Zestimate® history
Loading...
Owner options
Explore your selling options
What's special
Offer deadline Sunday 6/15/25 at 3 pm. Welcome to your own secluded oasis—where modern comfort meets woodland charm. Nestled on a private two-acre lot, this light-filled chalet-style home features soaring 20-foot windows that flood the space with natural light and offer a panoramic view of the changing seasons. With striking architecture and a near wraparound deck, the outdoors feels like a natural extension of the living space. Enjoy privacy without sacrificing convenience—just minutes from Warrenton, Haymarket, Gainesville, Rt. 29, and I-66. Renovated between 2022–2024, the home blends style and function with an open layout, vaulted ceilings, and a modern kitchen with stainless steel appliances (2021), quartz counters (2021), and updated white cabinetry (2022). Step outside to the expansive deck—ideal for entertaining, grilling, or quiet mornings among the trees. Two bedrooms and a refreshed full bath are located on the main floor. Upstairs, the primary suite features vaulted ceilings, skylights, and a spa-like bath with a walk-in shower, freestanding tub, and dual vanities. The finished lower level offers a spacious rec room, fourth bedroom, and another full bath—perfect for guests, older kids, or a home office. Additional upgrades include: Exterior repainted (2022), Roof & skylights replaced (2021–2022), New deck stairs & railings (2024). Epoxy garage flooring, Whole house generator, Pest control system. A cozy fire pit area adds charm for evenings under the stars. This home offers privacy, character, and modern ease—all in one beautiful setting.
Zillow last checked: 8 hours ago
Listing updated: July 07, 2025 at 09:39am
Listed by:
Cathy Strittmater 703-608-6342,
Keller Williams Realty/Lee Beaver & Assoc.
Bought with:
Jeannie Nguyen, 578535
Century 21 Redwood Realty
Source: Bright MLS,MLS#: VAFQ2017026
Facts & features
Interior
Bedrooms & bathrooms
- Bedrooms: 4
- Bathrooms: 3
- Full bathrooms: 3
- Main level bathrooms: 1
- Main level bedrooms: 2
Primary bedroom
- Features: Attached Bathroom, Flooring - Carpet, Window Treatments, Skylight(s), Ceiling Fan(s)
- Level: Upper
Bedroom 2
- Features: Flooring - Carpet, Lighting - Ceiling, Window Treatments
- Level: Main
Bedroom 3
- Features: Flooring - Carpet, Lighting - Ceiling, Window Treatments
- Level: Main
Bedroom 4
- Features: Ceiling Fan(s), Flooring - Carpet, Lighting - Ceiling, Window Treatments
- Level: Lower
Primary bathroom
- Features: Bathroom - Walk-In Shower, Countertop(s) - Quartz, Double Sink, Flooring - Ceramic Tile, Window Treatments, Walk-In Closet(s), Skylight(s), Soaking Tub
- Level: Upper
Bathroom 2
- Features: Soaking Tub, Countertop(s) - Quartz, Flooring - Ceramic Tile
- Level: Main
Bathroom 3
- Features: Bathroom - Stall Shower, Flooring - Luxury Vinyl Plank, Countertop(s) - Quartz
- Level: Lower
Family room
- Features: Fireplace - Gas, Flooring - Engineered Wood, Lighting - Ceiling, Cathedral/Vaulted Ceiling
- Level: Main
Kitchen
- Features: Breakfast Room, Countertop(s) - Quartz, Flooring - Engineered Wood, Eat-in Kitchen, Kitchen - Propane Cooking, Lighting - Ceiling, Recessed Lighting, Pantry, Window Treatments
- Level: Main
Laundry
- Level: Lower
Loft
- Features: Flooring - Carpet, Cathedral/Vaulted Ceiling, Lighting - Ceiling
- Level: Upper
Recreation room
- Features: Flooring - Ceramic Tile, Lighting - Ceiling
- Level: Lower
Heating
- Forced Air, Propane
Cooling
- Ceiling Fan(s), Central Air, Electric
Appliances
- Included: Cooktop, Dishwasher, Dryer, Ice Maker, Double Oven, Self Cleaning Oven, Oven, Stainless Steel Appliance(s), Washer, Water Heater, Exhaust Fan, Water Treat System, Electric Water Heater
- Laundry: Lower Level, Dryer In Unit, Washer In Unit, Laundry Room
Features
- Bathroom - Stall Shower, Bathroom - Tub Shower, Bathroom - Walk-In Shower, Ceiling Fan(s), Combination Kitchen/Dining, Entry Level Bedroom, Family Room Off Kitchen, Kitchen - Gourmet, Eat-in Kitchen, Kitchen Island, Pantry, Recessed Lighting, Upgraded Countertops, Walk-In Closet(s), 9'+ Ceilings, Cathedral Ceiling(s), Vaulted Ceiling(s)
- Flooring: Carpet, Ceramic Tile, Engineered Wood, Luxury Vinyl, Wood
- Windows: Skylight(s), Window Treatments
- Basement: Full,Exterior Entry,Walk-Out Access,Finished,Garage Access
- Number of fireplaces: 1
- Fireplace features: Gas/Propane, Mantel(s)
Interior area
- Total structure area: 3,806
- Total interior livable area: 3,632 sqft
- Finished area above ground: 2,332
- Finished area below ground: 1,300
Property
Parking
- Total spaces: 2
- Parking features: Garage Faces Rear, Garage Door Opener, Attached
- Attached garage spaces: 2
Accessibility
- Accessibility features: Accessible Doors
Features
- Levels: Three
- Stories: 3
- Patio & porch: Deck, Wrap Around
- Exterior features: Lighting
- Pool features: None
- Has view: Yes
- View description: Mountain(s), Scenic Vista, Trees/Woods, Valley
Lot
- Size: 2 Acres
- Features: Backs to Trees, Landscaped, Private, Secluded, Wooded, SideYard(s), No Thru Street, Rear Yard
Details
- Additional structures: Above Grade, Below Grade
- Parcel number: 7906572900
- Zoning: RC RA
- Special conditions: Standard
Construction
Type & style
- Home type: SingleFamily
- Architectural style: Chalet
- Property subtype: Single Family Residence
Materials
- Cedar
- Foundation: Concrete Perimeter
- Roof: Asphalt,Architectural Shingle
Condition
- Excellent
- New construction: No
- Year built: 1999
- Major remodel year: 2022
Utilities & green energy
- Sewer: On Site Septic
- Water: Well
- Utilities for property: Cable Available, Electricity Available, Phone Available, Propane, Water Available, Cable
Community & neighborhood
Security
- Security features: Main Entrance Lock, Smoke Detector(s)
Location
- Region: Broad Run
- Subdivision: None Available
Other
Other facts
- Listing agreement: Exclusive Right To Sell
- Listing terms: Cash,Conventional,VA Loan
- Ownership: Fee Simple
- Road surface type: Gravel
Price history
| Date | Event | Price |
|---|---|---|
| 7/7/2025 | Sold | $770,000-0.6%$212/sqft |
Source: | ||
| 6/16/2025 | Contingent | $775,000$213/sqft |
Source: | ||
| 6/13/2025 | Listed for sale | $775,000+37.8%$213/sqft |
Source: | ||
| 11/20/2023 | Listing removed | -- |
Source: | ||
| 11/19/2021 | Sold | $562,465+4.4%$155/sqft |
Source: | ||
Public tax history
| Year | Property taxes | Tax assessment |
|---|---|---|
| 2025 | $5,130 +2.5% | $530,500 |
| 2024 | $5,003 +4.4% | $530,500 |
| 2023 | $4,790 +2.3% | $530,500 +2.3% |
Find assessor info on the county website
Neighborhood: 20137
Nearby schools
GreatSchools rating
- 5/10W.G. Coleman Elementary SchoolGrades: PK-5Distance: 8.2 mi
- 7/10Marshall Middle SchoolGrades: 6-8Distance: 8.3 mi
- 8/10Kettle Run High SchoolGrades: 9-12Distance: 3.9 mi
Schools provided by the listing agent
- District: Fauquier County Public Schools
Source: Bright MLS. This data may not be complete. We recommend contacting the local school district to confirm school assignments for this home.

Get pre-qualified for a loan
At Zillow Home Loans, we can pre-qualify you in as little as 5 minutes with no impact to your credit score.An equal housing lender. NMLS #10287.
Sell for more on Zillow
Get a free Zillow Showcase℠ listing and you could sell for .
$787,000
2% more+ $15,740
With Zillow Showcase(estimated)
$802,740
