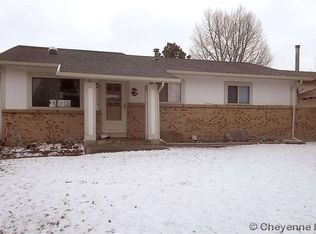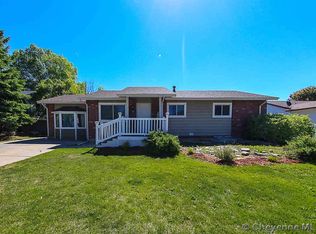Sold
Price Unknown
5171 Timberline Rd, Cheyenne, WY 82009
6beds
2,175sqft
City Residential, Residential
Built in 1977
6,534 Square Feet Lot
$401,300 Zestimate®
$--/sqft
$1,805 Estimated rent
Home value
$401,300
$373,000 - $433,000
$1,805/mo
Zestimate® history
Loading...
Owner options
Explore your selling options
What's special
Century West gem of the century: With 6 bedrooms and 3 bathrooms including two en-suites, 5171 Timberline Rd is ready to welcome you and yours! Walk under the mature trees to the covered front porch and open the front door to discover this isn’t just another house. A generous entryway with garage access leads to an updated kitchen with large pantry cabinets and entertaining rooms with low-maintenance flooring. Current owners have loved the 6 bedrooms for the endless possibilities: guest rooms, craft rooms, play rooms, office spaces, or just… bedrooms! One of the two en-suite primaries is on the upper level along with two more bedrooms and another full bathroom. Lower level is a split design: at one end, a massive second primary bedroom with 5-piece ensuite and large walk-in closet, and at the other end, two more bedrooms and the laundry room. Creative storage solutions offered throughout (even in the back yard!). Large back deck for watching the stars and another large patio for enjoying a fire pit. Just blocks away from Anderson Elementary, City of Cheyenne’s new B.E.A.S.T Foundation recreational facility, Wal-Mart Supercenter, and everyone’s favorite Chik-Fil-A: Don’t let the gem of the century slip from your fingertips!
Zillow last checked: 8 hours ago
Listing updated: July 25, 2024 at 01:59pm
Listed by:
Tyler Walton 307-752-4176,
#1 Properties
Bought with:
Ben Rayl
#1 Properties
Source: Cheyenne BOR,MLS#: 94036
Facts & features
Interior
Bedrooms & bathrooms
- Bedrooms: 6
- Bathrooms: 3
- Full bathrooms: 2
- 3/4 bathrooms: 1
Primary bedroom
- Level: Lower
- Area: 391
- Dimensions: 17 x 23
Bedroom 2
- Level: Upper
- Area: 156
- Dimensions: 12 x 13
Bedroom 3
- Level: Upper
- Area: 121
- Dimensions: 11 x 11
Bedroom 4
- Level: Lower
- Area: 99
- Dimensions: 9 x 11
Bedroom 5
- Level: Lower
- Area: 108
- Dimensions: 9 x 12
Bathroom 1
- Features: Full
- Level: Upper
Bathroom 2
- Features: 3/4
- Level: Upper
Bathroom 3
- Features: Full
- Level: Lower
Dining room
- Level: Upper
- Area: 81
- Dimensions: 9 x 9
Kitchen
- Level: Upper
- Area: 88
- Dimensions: 8 x 11
Living room
- Level: Upper
- Area: 210
- Dimensions: 14 x 15
Heating
- Forced Air, Natural Gas
Cooling
- Central Air
Appliances
- Included: Dishwasher, Microwave, Range, Refrigerator
- Laundry: Lower Level
Features
- Walk-In Closet(s), Granite Counters
- Flooring: Laminate, Tile
- Basement: Interior Entry
- Number of fireplaces: 1
- Fireplace features: One, Wood Burning, Wood Burning Stove
Interior area
- Total structure area: 2,175
- Total interior livable area: 2,175 sqft
- Finished area above ground: 1,119
Property
Parking
- Total spaces: 2
- Parking features: 2 Car Attached
- Attached garage spaces: 2
Accessibility
- Accessibility features: None
Features
- Levels: Bi-Level
- Patio & porch: Deck, Covered Porch
- Fencing: Back Yard
Lot
- Size: 6,534 sqft
- Dimensions: 6500
- Features: Front Yard Sod/Grass
Details
- Parcel number: 14662131801700
- Special conditions: None of the Above
Construction
Type & style
- Home type: SingleFamily
- Property subtype: City Residential, Residential
Materials
- Brick, Wood/Hardboard
- Foundation: Garden/Daylight, Concrete Perimeter
- Roof: Composition/Asphalt
Condition
- New construction: No
- Year built: 1977
Utilities & green energy
- Electric: Black Hills Energy
- Gas: Black Hills Energy
- Sewer: City Sewer
- Water: Public
Green energy
- Energy efficient items: Thermostat, Ceiling Fan
Community & neighborhood
Location
- Region: Cheyenne
- Subdivision: Century West
Other
Other facts
- Listing agreement: N
- Listing terms: Cash,Conventional,FHA,VA Loan
Price history
| Date | Event | Price |
|---|---|---|
| 7/25/2024 | Sold | -- |
Source: | ||
| 7/13/2024 | Pending sale | $384,500$177/sqft |
Source: | ||
| 7/9/2024 | Listed for sale | $384,500$177/sqft |
Source: | ||
| 7/9/2024 | Listing removed | $384,500$177/sqft |
Source: | ||
| 6/14/2024 | Listed for sale | $384,500+49.3%$177/sqft |
Source: | ||
Public tax history
| Year | Property taxes | Tax assessment |
|---|---|---|
| 2024 | $2,297 +0.7% | $32,480 +0.7% |
| 2023 | $2,282 +6.4% | $32,270 +8.6% |
| 2022 | $2,146 +12.5% | $29,725 +12.7% |
Find assessor info on the county website
Neighborhood: 82009
Nearby schools
GreatSchools rating
- 7/10Anderson Elementary SchoolGrades: PK-4Distance: 0.3 mi
- 3/10Carey Junior High SchoolGrades: 7-8Distance: 1.4 mi
- 4/10East High SchoolGrades: 9-12Distance: 1.4 mi

