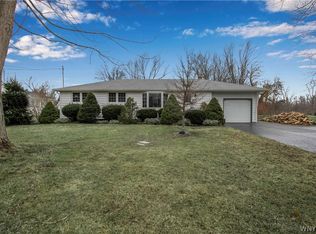Closed
$340,000
5173 Mapleton Rd, Lockport, NY 14094
2beds
1,359sqft
Single Family Residence
Built in 1961
2.3 Acres Lot
$343,600 Zestimate®
$250/sqft
$1,645 Estimated rent
Home value
$343,600
$299,000 - $395,000
$1,645/mo
Zestimate® history
Loading...
Owner options
Explore your selling options
What's special
Starpoint School district sitting on a 2.3 acre lot is the location of this unique 2 bedroom ranch with so much to offer! Enter the bright living room with hardwood floors which opens into the tiled country kitchen, enjoy the eating area with large picture window over looking private back yard, includes refrigerator, dishwasher and electric stove. The large family room with gas FP opens to 3 plus season room with radiant floor heat ( sq footage is not included in total sq ft on record) and features a french door to yard and 6 sliding doors . The two ample sized bedrooms and full bathroom with walk in tiled shower round off the main floor. Basement with glass block windows is partially finished with 33x14 foot all purpose room with gas stove so many possibilities here! The laundry/ utility room includes washer and dryer, forced air heat, central air, two hot water tanks, one for the radiant heat in the sun room and a whole house generator. Step outside to the a paver patio with rock fountain. Country sized lot with a detached 2 1/2 car garage and an additional rear 4 car garage / workshop, dog kennel and pet fence with collar included. Shed is 13x12 with concrete floor. Double wide blacktop driveway with parking area. Offers if any will be reviewed Tuesday July 22 at 5pm.
Zillow last checked: 8 hours ago
Listing updated: October 03, 2025 at 10:27am
Listed by:
Nina Nanula 716-308-3117,
Coldwell Banker Integrity Real
Bought with:
Vincenzo Bianco, 10401363354
HUNT Real Estate Corporation
Source: NYSAMLSs,MLS#: B1621093 Originating MLS: Buffalo
Originating MLS: Buffalo
Facts & features
Interior
Bedrooms & bathrooms
- Bedrooms: 2
- Bathrooms: 1
- Full bathrooms: 1
- Main level bathrooms: 1
- Main level bedrooms: 2
Bedroom 1
- Level: First
- Dimensions: 12.00 x 12.00
Bedroom 2
- Level: First
- Dimensions: 12.00 x 11.00
Family room
- Level: Basement
- Dimensions: 33.00 x 14.00
Family room
- Level: First
- Dimensions: 21.00 x 12.00
Kitchen
- Level: First
- Dimensions: 15.00 x 12.00
Living room
- Level: First
- Dimensions: 17.00 x 11.00
Other
- Level: First
- Dimensions: 18.00 x 15.00
Heating
- Gas, Forced Air, Radiant
Cooling
- Central Air
Appliances
- Included: Electric Oven, Electric Range, Gas Water Heater, Refrigerator
Features
- Ceiling Fan(s), Separate/Formal Living Room, Country Kitchen, Other, See Remarks, Bedroom on Main Level
- Flooring: Hardwood, Laminate, Tile, Varies
- Basement: Full,Partially Finished,Sump Pump
- Has fireplace: No
Interior area
- Total structure area: 1,359
- Total interior livable area: 1,359 sqft
Property
Parking
- Total spaces: 6
- Parking features: Detached, Electricity, Garage, Storage, Workshop in Garage, Garage Door Opener
- Garage spaces: 6
Features
- Levels: One
- Stories: 1
- Patio & porch: Covered, Porch
- Exterior features: Blacktop Driveway
- Fencing: Pet Fence
Lot
- Size: 2.30 Acres
- Dimensions: 100 x 583
- Features: Rectangular, Rectangular Lot, Residential Lot
Details
- Additional structures: Shed(s), Storage
- Parcel number: 2932001360040002024000
- Special conditions: Standard
Construction
Type & style
- Home type: SingleFamily
- Architectural style: Ranch
- Property subtype: Single Family Residence
Materials
- Vinyl Siding, Copper Plumbing
- Foundation: Poured
- Roof: Asphalt
Condition
- Resale
- Year built: 1961
Utilities & green energy
- Electric: Circuit Breakers
- Sewer: Septic Tank
- Water: Connected, Public
- Utilities for property: Cable Available, Water Connected
Community & neighborhood
Location
- Region: Lockport
Other
Other facts
- Listing terms: Cash,Conventional,FHA,VA Loan
Price history
| Date | Event | Price |
|---|---|---|
| 12/4/2025 | Sold | $340,000$250/sqft |
Source: Public Record Report a problem | ||
| 9/29/2025 | Sold | $340,000+17.2%$250/sqft |
Source: | ||
| 7/24/2025 | Pending sale | $290,000$213/sqft |
Source: | ||
| 7/16/2025 | Listed for sale | $290,000$213/sqft |
Source: | ||
Public tax history
| Year | Property taxes | Tax assessment |
|---|---|---|
| 2024 | -- | $120,000 |
| 2023 | -- | $120,000 |
| 2022 | -- | $120,000 |
Find assessor info on the county website
Neighborhood: 14094
Nearby schools
GreatSchools rating
- NAFricano Primary SchoolGrades: K-2Distance: 2.5 mi
- 7/10Starpoint Middle SchoolGrades: 6-8Distance: 2.5 mi
- 9/10Starpoint High SchoolGrades: 9-12Distance: 2.5 mi
Schools provided by the listing agent
- District: Starpoint
Source: NYSAMLSs. This data may not be complete. We recommend contacting the local school district to confirm school assignments for this home.
