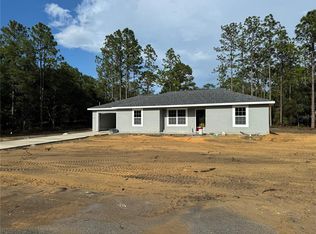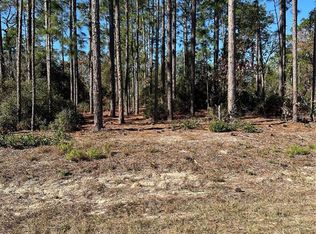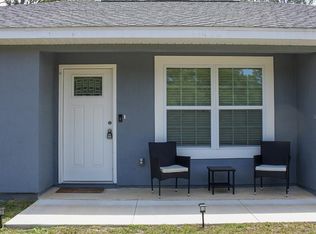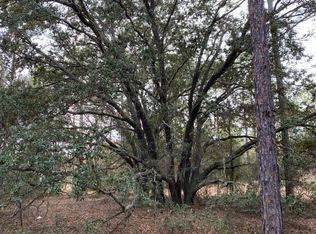Sold for $319,000 on 09/05/25
$319,000
5175 SW Azalea Ct, Dunnellon, FL 34431
3beds
1,629sqft
Single Family Residence
Built in 2025
1 Acres Lot
$319,300 Zestimate®
$196/sqft
$-- Estimated rent
Home value
$319,300
$287,000 - $354,000
Not available
Zestimate® history
Loading...
Owner options
Explore your selling options
What's special
Spacious, brand new Alamo RaNae Model Home with Upscale Features and Builder Incentive! Seller is offering $2,000 towards closing costs on this charming home, perfectly situated between on almost 1 acre in Dunnellon with easy access to Ocala. This peaceful residence is designed for comfort and functionality, offering a desirable open floor plan with cathedral ceilings and luxury vinyl plank flooring throughout. The heart of the home is the gorgeous kitchen, featuring a large center island, shaker cabinets with crown molding and with soft-close hinges, granite countertops, a hide-away trash bin, a pantry, and stainless steel appliances. The adjacent dining area, with French doors, overlooks the spacious backyard, perfect for pets or entertaining. The spacious living room accommodates large furniture and gatherings with ease. This home features a split-bedroom floor plan for added privacy. The master suite includes a walk-in closet, dual vanities with granite countertops, a tiled walk-in shower, and a water closet. The guest bedrooms are generously sized, while the guest bathroom offers dual vanities and a tiled shower/tub combo. Additional conveniences include multiple linen closets, a separate laundry room, and a two-car garage. Located in a quiet neighborhood, just minutes from shopping, dining, and entertainment, this home is a rare opportunity! Floor plan displayed is our standard plan and garage orientation may vary on actual home. Interior and exterior colors, finishes, and garage orientation will vary for actual home. Information is deemed correct, but no guarantee made. Any dimensions listed are approximate.
Zillow last checked: 8 hours ago
Listing updated: September 08, 2025 at 01:20pm
Listing Provided by:
Lauren Holt, PLLC 941-928-7211,
COMPASS FLORIDA LLC 941-279-3630
Bought with:
Anna Holt, 3111105
COMPASS FLORIDA LLC
Source: Stellar MLS,MLS#: A4663710 Originating MLS: Port Charlotte
Originating MLS: Port Charlotte

Facts & features
Interior
Bedrooms & bathrooms
- Bedrooms: 3
- Bathrooms: 2
- Full bathrooms: 2
Primary bedroom
- Features: Ceiling Fan(s), Walk-In Closet(s)
- Level: First
- Area: 195 Square Feet
- Dimensions: 13x15
Bedroom 2
- Features: Ceiling Fan(s), Walk-In Closet(s)
- Level: First
- Area: 154 Square Feet
- Dimensions: 14x11
Bedroom 3
- Features: Ceiling Fan(s), Built-in Closet
- Level: First
- Area: 154 Square Feet
- Dimensions: 11x14
Primary bathroom
- Features: Dual Sinks, Exhaust Fan, Granite Counters, Shower No Tub, Water Closet/Priv Toilet, Linen Closet
- Level: First
- Area: 65 Square Feet
- Dimensions: 13x5
Dining room
- Level: First
- Area: 195 Square Feet
- Dimensions: 13x15
Kitchen
- Features: Pantry, Granite Counters, Kitchen Island
- Level: First
- Area: 225 Square Feet
- Dimensions: 15x15
Living room
- Features: Ceiling Fan(s)
- Level: First
- Area: 336 Square Feet
- Dimensions: 16x21
Utility room
- Level: First
Heating
- Central, Heat Pump
Cooling
- Central Air
Appliances
- Included: Dishwasher, Microwave, Range, Refrigerator
- Laundry: Inside, Laundry Room, Other
Features
- Cathedral Ceiling(s), Open Floorplan, Solid Surface Counters, Split Bedroom, Walk-In Closet(s)
- Flooring: Vinyl
- Doors: French Doors
- Has fireplace: No
Interior area
- Total structure area: 2,169
- Total interior livable area: 1,629 sqft
Property
Parking
- Total spaces: 2
- Parking features: Garage - Attached
- Attached garage spaces: 2
- Details: Garage Dimensions: 19x24
Features
- Levels: One
- Stories: 1
- Patio & porch: Covered, Front Porch, Patio
- Exterior features: Lighting, Private Mailbox
- Has view: Yes
- View description: Trees/Woods
Lot
- Size: 1 Acres
- Dimensions: 73 x 140
- Features: In County, Street Dead-End
- Residential vegetation: Oak Trees
Details
- Parcel number: 1801020049
- Zoning: R1
- Special conditions: None
Construction
Type & style
- Home type: SingleFamily
- Architectural style: Ranch
- Property subtype: Single Family Residence
Materials
- Block, Stucco
- Foundation: Slab
- Roof: Shingle
Condition
- Completed
- New construction: Yes
- Year built: 2025
Details
- Builder model: RaNae
- Builder name: Alamo
Utilities & green energy
- Sewer: Septic Tank
- Water: Well
- Utilities for property: Electricity Available
Community & neighborhood
Location
- Region: Dunnellon
- Subdivision: RAINBOW ACRES SUB
HOA & financial
HOA
- Has HOA: No
Other fees
- Pet fee: $0 monthly
Other financial information
- Total actual rent: 0
Other
Other facts
- Listing terms: Cash,Conventional,FHA,USDA Loan,VA Loan
- Ownership: Fee Simple
- Road surface type: Paved
Price history
| Date | Event | Price |
|---|---|---|
| 9/5/2025 | Sold | $319,000$196/sqft |
Source: | ||
| 8/31/2025 | Pending sale | $319,000+1958.1%$196/sqft |
Source: | ||
| 12/15/2023 | Sold | $15,500$10/sqft |
Source: Public Record | ||
Public tax history
| Year | Property taxes | Tax assessment |
|---|---|---|
| 2024 | $372 +43.1% | $15,400 +172.3% |
| 2023 | $260 +34.6% | $5,656 +10% |
| 2022 | $193 +22.9% | $5,142 +10% |
Find assessor info on the county website
Neighborhood: Rainbow Lakes Estates
Nearby schools
GreatSchools rating
- 3/10Romeo Elementary SchoolGrades: PK-5Distance: 2.2 mi
- 4/10Dunnellon Middle SchoolGrades: 6-8Distance: 5.2 mi
- 2/10Dunnellon High SchoolGrades: 9-12Distance: 4.8 mi

Get pre-qualified for a loan
At Zillow Home Loans, we can pre-qualify you in as little as 5 minutes with no impact to your credit score.An equal housing lender. NMLS #10287.
Sell for more on Zillow
Get a free Zillow Showcase℠ listing and you could sell for .
$319,300
2% more+ $6,386
With Zillow Showcase(estimated)
$325,686


