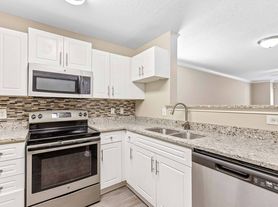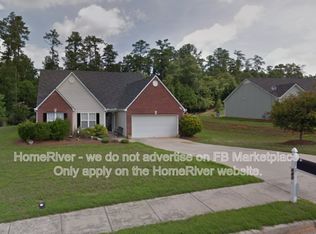Move-in ready and beautifully maintained, this spacious 4 Bedroom, 2.5 Bath home features a soaring ceiling in the family room, a granite kitchen with stainless steel appliances, breakfast room, breakfast bar, and a formal dining room or office. The oversized main-level master suite boasts a tray ceiling, walk-in closet, and a private bath with dual vanity, soaking tub, and separate shower. Upstairs you'll find three generously sized bedrooms and a full bath. Additional highlights include a main-level laundry room with washer and dryer, a convenient half bath, a 2-car garage with automatic openers, a fully fenced expansive backyard, a patio, and a storage building with lean-to. Fantastic location close to shopping, dining, and schools and ready for immediate occupancy!
Copyright Georgia MLS. All rights reserved. Information is deemed reliable but not guaranteed.
House for rent
$1,995/mo
5175 Victoria Park Dr, Loganville, GA 30052
4beds
1,889sqft
Price may not include required fees and charges.
Singlefamily
Available now
No pets
Central air
In kitchen laundry
2 Attached garage spaces parking
Central, fireplace
What's special
Oversized main-level master suiteBreakfast roomFully fenced expansive backyardBreakfast barWalk-in closetSeparate showerSoaking tub
- 7 hours
- on Zillow |
- -- |
- -- |
Travel times
Renting now? Get $1,000 closer to owning
Unlock a $400 renter bonus, plus up to a $600 savings match when you open a Foyer+ account.
Offers by Foyer; terms for both apply. Details on landing page.
Facts & features
Interior
Bedrooms & bathrooms
- Bedrooms: 4
- Bathrooms: 3
- Full bathrooms: 2
- 1/2 bathrooms: 1
Rooms
- Room types: Family Room, Office
Heating
- Central, Fireplace
Cooling
- Central Air
Appliances
- Included: Dishwasher, Dryer, Microwave, Refrigerator, Washer
- Laundry: In Kitchen, In Unit
Features
- Double Vanity, Entrance Foyer, High Ceilings, Master Downstairs, Separate Shower, Soaking Tub, Tray Ceiling(s), Walk In Closet, Walk-In Closet(s)
- Flooring: Carpet, Hardwood
- Has fireplace: Yes
Interior area
- Total interior livable area: 1,889 sqft
Property
Parking
- Total spaces: 2
- Parking features: Attached, Garage
- Has attached garage: Yes
- Details: Contact manager
Features
- Stories: 2
- Exterior features: Architecture Style: Traditional, Attached, Double Vanity, Electric Water Heater, Entrance Foyer, Factory Built, Family Room, Garage, Garage Door Opener, Heating system: Central, High Ceilings, In Kitchen, Kitchen Level, Laundry, Level, Lot Features: Level, Master Downstairs, Oven/Range (Combo), Patio, Pets - No, Roof Type: Composition, Separate Shower, Soaking Tub, Stainless Steel Appliance(s), Street Lights, Tray Ceiling(s), Walk In Closet, Walk-In Closet(s)
Details
- Parcel number: N002B029
Construction
Type & style
- Home type: SingleFamily
- Property subtype: SingleFamily
Materials
- Roof: Composition
Condition
- Year built: 1999
Community & HOA
Location
- Region: Loganville
Financial & listing details
- Lease term: Contact For Details
Price history
| Date | Event | Price |
|---|---|---|
| 10/4/2025 | Listed for rent | $1,995-7.2%$1/sqft |
Source: GAMLS #10618701 | ||
| 10/1/2025 | Listing removed | $2,150$1/sqft |
Source: GAMLS #10574622 | ||
| 7/31/2025 | Listed for rent | $2,150$1/sqft |
Source: GAMLS #10574622 | ||
| 11/9/2009 | Sold | $146,000-4.5%$77/sqft |
Source: Public Record | ||
| 12/6/2008 | Listed for sale | $152,900+23.4%$81/sqft |
Source: Amanda Johnson #2577278 | ||

