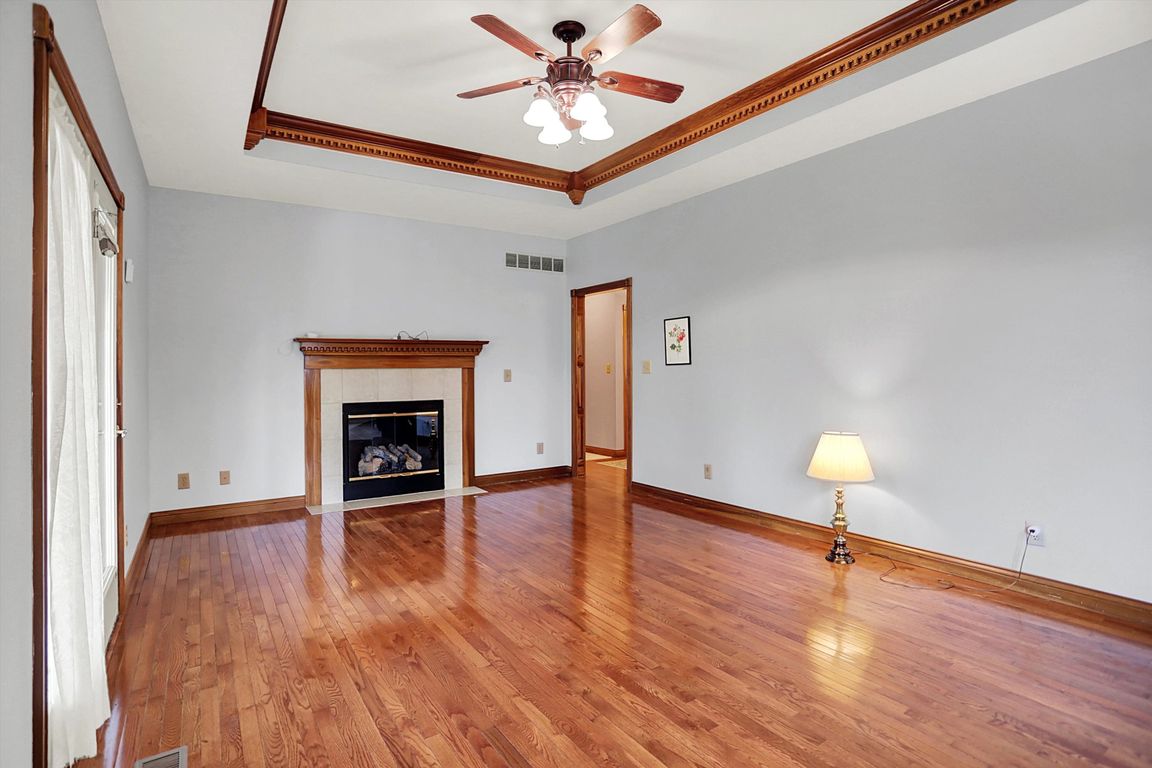
Active
$469,900
3beds
3,559sqft
5176 Brooks Bnd, Greenwood, IN 46143
3beds
3,559sqft
Residential, single family residence
Built in 2003
0.31 Acres
3 Attached garage spaces
$132 price/sqft
What's special
Finished partial-basementSpacious open great roomScreened-in sunroomCozy sitting roomFormal dining roomTall ceilingsBonus storage room
Welcome to this spacious ranch in Copperleaf, located in the Center Grove school district. Hardwood floors and tall ceilings create a warm and inviting entry. Just off the front door, you'll find a cozy sitting room connected to a formal dining room, which flows into an upgraded eat-in kitchen overlooking the ...
- 2 days
- on Zillow |
- 1,150 |
- 38 |
Source: MIBOR as distributed by MLS GRID,MLS#: 22054290
Travel times
Family Room
Kitchen
Primary Bedroom
Zillow last checked: 7 hours ago
Listing updated: 11 hours ago
Listing Provided by:
Ron Rose 317-752-5304,
Indiana Realty Pros, Inc.,
Lindsey Rose 317-518-0318,
Indiana Realty Pros, Inc.
Source: MIBOR as distributed by MLS GRID,MLS#: 22054290
Facts & features
Interior
Bedrooms & bathrooms
- Bedrooms: 3
- Bathrooms: 4
- Full bathrooms: 3
- 1/2 bathrooms: 1
- Main level bathrooms: 3
- Main level bedrooms: 3
Primary bedroom
- Level: Main
- Area: 266 Square Feet
- Dimensions: 14x19
Bedroom 2
- Level: Main
- Area: 121 Square Feet
- Dimensions: 11x11
Bedroom 3
- Level: Main
- Area: 143 Square Feet
- Dimensions: 11x13
Bonus room
- Features: Other
- Level: Basement
- Area: 208 Square Feet
- Dimensions: 13x16
Dining room
- Level: Main
- Area: 132 Square Feet
- Dimensions: 11x12
Family room
- Level: Main
- Area: 234 Square Feet
- Dimensions: 13x18
Foyer
- Level: Main
- Area: 72 Square Feet
- Dimensions: 6x12
Great room
- Level: Basement
- Area: 325 Square Feet
- Dimensions: 13x25
Kitchen
- Features: Tile-Ceramic
- Level: Main
- Area: 234 Square Feet
- Dimensions: 13x18
Laundry
- Level: Main
- Area: 72 Square Feet
- Dimensions: 6x12
Living room
- Level: Main
- Area: 154 Square Feet
- Dimensions: 14x11
Play room
- Level: Basement
- Area: 364 Square Feet
- Dimensions: 13x28
Sun room
- Features: Other
- Level: Main
- Area: 165 Square Feet
- Dimensions: 11x15
Heating
- Forced Air, Natural Gas
Cooling
- Central Air
Appliances
- Included: Dishwasher, Disposal, MicroHood, Electric Oven, Refrigerator, Water Softener Owned
- Laundry: Connections Some, Laundry Room, Main Level
Features
- Double Vanity, Breakfast Bar, Entrance Foyer, Ceiling Fan(s), Eat-in Kitchen, Supplemental Storage, Walk-In Closet(s)
- Windows: Wood Work Stained
- Basement: Daylight,Partial,Partially Finished,Storage Space
- Number of fireplaces: 1
- Fireplace features: Living Room
Interior area
- Total structure area: 3,559
- Total interior livable area: 3,559 sqft
- Finished area below ground: 1,008
Video & virtual tour
Property
Parking
- Total spaces: 3
- Parking features: Attached, Concrete
- Attached garage spaces: 3
Features
- Levels: One
- Stories: 1
- Patio & porch: Patio, Screened
- Fencing: Fenced,Chain Link,Full
Lot
- Size: 0.31 Acres
- Features: Curbs, Sidewalks, Street Lights, Mature Trees
Details
- Parcel number: 410416044066000037
- Other equipment: Radon System
- Horse amenities: None
Construction
Type & style
- Home type: SingleFamily
- Architectural style: Ranch
- Property subtype: Residential, Single Family Residence
Materials
- Brick
- Foundation: Concrete Perimeter, Block
Condition
- New construction: No
- Year built: 2003
Utilities & green energy
- Water: Public
- Utilities for property: Electricity Connected, Sewer Connected, Water Connected
Community & HOA
Community
- Subdivision: Copperleaf
HOA
- Has HOA: No
Location
- Region: Greenwood
Financial & listing details
- Price per square foot: $132/sqft
- Tax assessed value: $417,300
- Annual tax amount: $4,174
- Date on market: 8/6/2025
- Electric utility on property: Yes