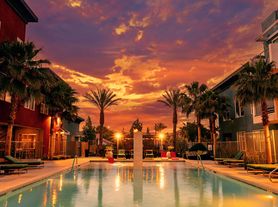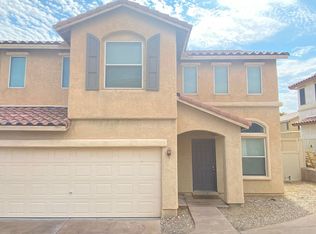''Spacious 3BR Home with Lagoon-Style Pool in close proximity to Summerlin!"
This super clean, beautiful two-story home (1,959 sq. ft.) offers 3 spacious bedrooms, 2.5 bathrooms, and an inviting open floor plan perfectly designed for families or professionals seeking comfort and style. Ideally located in a quiet and desirable southwest neighborhood in close proximity to Summerlin, with quick access to shopping, dining, and the I-215. It is priced to rent. The landlord needs good quality tenant who looks after the property as his/her own. It features an open floor plan, upgrade maple cabinets in kitchen, bathrooms and hallway. Huge living room with fireplace. Spacious master and second bathroom. Pot shelves throughout. Vinyl flooring in living room, bed rooms, stairs and hallway, ceiling fan in all bedrooms and living room.
New kitchen sink and garbage disposal.
Newly painted both interior and exterior.
As you enter Inside, you'll find:
A large living room with fireplace and plenty of natural light
Upgraded maple cabinets in kitchen and bathrooms
Vinyl flooring throughout living room, bedrooms, stairs, and hallway
Ceiling fans in every bedroom and the living area
New kitchen sink and garbage disposal
Freshly painted interior and exterior
This home offers comfort, convenience, and great value in a sought-after area. Don't miss it. Schedule your viewing today!
Tenant to pay $130 per month for weekly pool service.
Tenant to pay $60 per month trash and sewage fee.
6 months or 1 year lease is acceptable. Take your shoot!
House for rent
Accepts Zillow applications
$2,295/mo
5176 Marsh Butte St, Las Vegas, NV 89148
3beds
1,959sqft
Price may not include required fees and charges.
Single family residence
Available now
Small dogs OK
Central air
In unit laundry
Attached garage parking
What's special
Plenty of natural lightUpgrade maple cabinetsInviting open floor planVinyl flooring
- 48 days |
- -- |
- -- |
Travel times
Facts & features
Interior
Bedrooms & bathrooms
- Bedrooms: 3
- Bathrooms: 3
- Full bathrooms: 2
- 1/2 bathrooms: 1
Cooling
- Central Air
Appliances
- Included: Dishwasher, Dryer, Freezer, Microwave, Oven, Refrigerator, Washer
- Laundry: In Unit
Features
- Flooring: Tile
Interior area
- Total interior livable area: 1,959 sqft
Property
Parking
- Parking features: Attached, Garage
- Has attached garage: Yes
- Details: Contact manager
Features
- Exterior features: Utilities fee required
- Has private pool: Yes
Details
- Parcel number: 16330211101
Construction
Type & style
- Home type: SingleFamily
- Property subtype: Single Family Residence
Community & HOA
HOA
- Amenities included: Pool
Location
- Region: Las Vegas
Financial & listing details
- Lease term: 1 Year
Price history
| Date | Event | Price |
|---|---|---|
| 11/15/2025 | Price change | $2,295-2.1%$1/sqft |
Source: Zillow Rentals | ||
| 11/7/2025 | Price change | $2,345-2.1%$1/sqft |
Source: Zillow Rentals | ||
| 10/4/2025 | Listed for rent | $2,395$1/sqft |
Source: Zillow Rentals | ||
| 11/15/2024 | Listing removed | $2,395$1/sqft |
Source: Zillow Rentals | ||
| 10/15/2024 | Listed for rent | $2,395+4.4%$1/sqft |
Source: Zillow Rentals | ||

