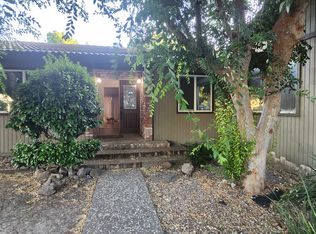Welcome to this stunning home featuring a bright and open floorplan with soaring vaulted ceilings and an abundance of natural light. The heart of the home is the expansive chef's kitchen, complete with a large island, granite countertops, stainless steel appliances including a double oven, gas cooktop, oversized refrigerator and a generous walk-in pantry. The kitchen seamlessly flows into the spacious great room with a cozy fireplace, built-in cabinetry, and a wine fridge ideal for relaxed evenings or entertaining guests. The formal living and dining rooms offer additional space for hosting, while a convenient downstairs bedroom with a walk-in closet and full bath provides flexibility. Upstairs, the loft offers a perfect retreat for a media room, game space, or home office. The oversized primary suite overlooks the private backyard and includes a luxurious en-suite bath with a soaking tub, separate shower, and a walk-in closet designed for optimal organization. Step outside and enjoy the peaceful backyard with no rear neighbors perfect for summer evenings. The yard features lush trees, a manicured lawn, a spacious patio, and terraced pathways that invite exploration and relaxation. Additional highlights: indoor laundry room with washer/dryer and sink. Garage has overhead storage.
House for rent
$5,000/mo
5179 Keller Ridge Dr, Clayton, CA 94517
4beds
2,894sqft
Price may not include required fees and charges.
Singlefamily
Available now
Cats, dogs OK
Central air
Cabinets laundry
3 Attached garage spaces parking
Zoned, fireplace
What's special
Cozy fireplaceLush treesLarge islandWine fridgeAbundance of natural lightTerraced pathwaysOversized primary suite
- 2 days
- on Zillow |
- -- |
- -- |
Travel times
Facts & features
Interior
Bedrooms & bathrooms
- Bedrooms: 4
- Bathrooms: 3
- Full bathrooms: 3
Rooms
- Room types: Dining Room, Family Room
Heating
- Zoned, Fireplace
Cooling
- Central Air
Appliances
- Included: Dishwasher, Double Oven, Microwave, Oven, Range, Refrigerator
- Laundry: Cabinets, Common Area, Gas Dryer Hookup, Hookups, Hookups Only, Laundry Room, Sink
Features
- Counter - Solid Surface, Formal Dining Room, Kitchen/Family Combo, Pantry, Upgraded Kitchen, Walk In Closet
- Flooring: Carpet, Tile
- Has fireplace: Yes
Interior area
- Total interior livable area: 2,894 sqft
Property
Parking
- Total spaces: 3
- Parking features: Attached, Covered
- Has attached garage: Yes
- Details: Contact manager
Features
- Stories: 2
- Exterior features: Contact manager
Details
- Parcel number: 1186400055
Construction
Type & style
- Home type: SingleFamily
- Architectural style: Contemporary
- Property subtype: SingleFamily
Materials
- Roof: Tile
Condition
- Year built: 1996
Community & HOA
Location
- Region: Clayton
Financial & listing details
- Lease term: Contact For Details
Price history
| Date | Event | Price |
|---|---|---|
| 7/31/2025 | Listed for rent | $5,000$2/sqft |
Source: Bay East AOR #41106670 | ||
| 7/18/2024 | Listing removed | -- |
Source: Bay East AOR #41065358 | ||
| 7/4/2024 | Listed for rent | $5,000+25%$2/sqft |
Source: Bay East AOR #41065358 | ||
| 7/27/2019 | Listing removed | $4,000$1/sqft |
Source: Weichert Realtors | ||
| 7/1/2019 | Listed for rent | $4,000+14.3%$1/sqft |
Source: Weichert Realtors-America Fir #40872519 | ||
![[object Object]](https://www.zillowstatic.com/static/images/nophoto_p_c.png)
