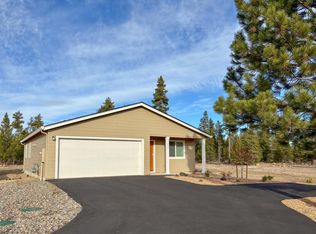Closed
$366,400
51798 Jubilee Pine Dr, La Pine, OR 97739
3beds
2baths
1,219sqft
Single Family Residence
Built in 2025
9,583.2 Square Feet Lot
$366,200 Zestimate®
$301/sqft
$2,316 Estimated rent
Home value
$366,200
$344,000 - $392,000
$2,316/mo
Zestimate® history
Loading...
Owner options
Explore your selling options
What's special
This new construction Alderwood plan is located in Reserve in the Pines, a Central Oregon community surrounded by natural beauty and outdoor adventure. The single-level layout offers an efficient and inviting design, beginning with a flexible bedroom off the entry. The kitchen, dining area, and fireplace-warmed great room connect in an open concept, while two additional bedrooms sit to the side, including a spacious primary suite with a walk-in closet and private bath. Residents are just minutes from outdoor recreation at a nearby sno-park, local dining, and camping opportunities. Interior finishes include quartz countertops, upgraded white shaker-style cabinetry, and stainless steel appliances. The home also includes air conditioning, a refrigerator, washer and dryer, blinds, and a landscaped front yard with drip irrigation system—all at no extra cost. Homesite 67. Expected Completion: Fall 2025. *Below-market rate incentives available when financing with preferred lender.*
Zillow last checked: 8 hours ago
Listing updated: November 13, 2025 at 10:08am
Listed by:
Lennar Sales Corp 844-731-2613
Bought with:
Lennar Sales Corp
Source: Oregon Datashare,MLS#: 220207136
Facts & features
Interior
Bedrooms & bathrooms
- Bedrooms: 3
- Bathrooms: 2
Heating
- Forced Air
Cooling
- Central Air
Appliances
- Included: Dishwasher, Disposal, Range, Range Hood, Tankless Water Heater
Features
- Fiberglass Stall Shower, Pantry, Shower/Tub Combo, Solid Surface Counters, Walk-In Closet(s)
- Flooring: Carpet, Laminate, Vinyl
- Windows: Vinyl Frames
- Basement: None
- Has fireplace: No
- Common walls with other units/homes: No Common Walls
Interior area
- Total structure area: 1,219
- Total interior livable area: 1,219 sqft
Property
Parking
- Total spaces: 2
- Parking features: Attached, Driveway
- Attached garage spaces: 2
- Has uncovered spaces: Yes
Features
- Levels: One
- Stories: 1
- Patio & porch: Patio
Lot
- Size: 9,583 sqft
- Features: Corner Lot, Drip System
Details
- Parcel number: 284798
- Zoning description: Resid
- Special conditions: Standard
Construction
Type & style
- Home type: SingleFamily
- Architectural style: Northwest,Other
- Property subtype: Single Family Residence
Materials
- Frame
- Foundation: Stemwall
- Roof: Composition
Condition
- New construction: Yes
- Year built: 2025
Details
- Builder name: Lennar Northwest LLC
Utilities & green energy
- Sewer: Septic Tank
- Water: Public
Green energy
- Water conservation: Water-Smart Landscaping
Community & neighborhood
Security
- Security features: Carbon Monoxide Detector(s), Smoke Detector(s)
Location
- Region: La Pine
- Subdivision: The Reserve In The Pines Phase 2
HOA & financial
HOA
- Has HOA: Yes
- HOA fee: $240 quarterly
- Amenities included: Other
Other
Other facts
- Listing terms: Cash,Conventional,FHA,VA Loan
Price history
| Date | Event | Price |
|---|---|---|
| 11/13/2025 | Sold | $366,400$301/sqft |
Source: | ||
| 10/18/2025 | Pending sale | $366,400$301/sqft |
Source: | ||
| 10/7/2025 | Price change | $366,400-1.6%$301/sqft |
Source: | ||
| 8/30/2025 | Price change | $372,400+0.4%$305/sqft |
Source: | ||
| 8/5/2025 | Listed for sale | $370,900+196.7%$304/sqft |
Source: | ||
Public tax history
Tax history is unavailable.
Neighborhood: 97739
Nearby schools
GreatSchools rating
- 4/10Lapine Elementary SchoolGrades: K-5Distance: 0.7 mi
- 2/10Lapine Middle SchoolGrades: 6-8Distance: 0.8 mi
- 2/10Lapine Senior High SchoolGrades: 9-12Distance: 0.6 mi
Schools provided by the listing agent
- Elementary: LaPine Elem
- Middle: LaPine Middle
- High: LaPine Sr High
Source: Oregon Datashare. This data may not be complete. We recommend contacting the local school district to confirm school assignments for this home.

Get pre-qualified for a loan
At Zillow Home Loans, we can pre-qualify you in as little as 5 minutes with no impact to your credit score.An equal housing lender. NMLS #10287.
Sell for more on Zillow
Get a free Zillow Showcase℠ listing and you could sell for .
$366,200
2% more+ $7,324
With Zillow Showcase(estimated)
$373,524
