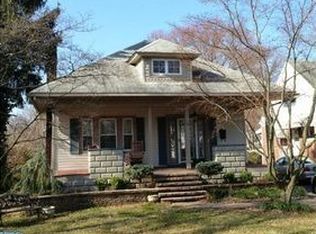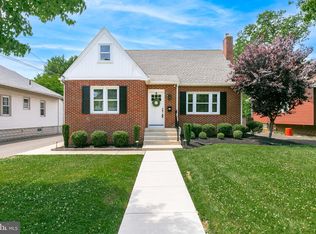Beautifully restored and updated, the structure and finishes in this 1920s bungalow are designed to enhance the home’s craftsman aesthetic, maximize comfort, and minimize maintenance and upkeep. The spacious, professionally designed kitchen is well-suited for both working and gathering. It includes a 6 burner thermador gas stove, sub zero countertop depth refrigerator and bosch dishwasher; extra deep single bowl sink; slate counters; custom-built cabinetry; ample pantry storage; and live edge wood bar top. New main bath features original 1920 art deco bathtub with subway tile surround and rain shower head. Well-appointed large master bedroom is a peaceful retreat that includes built-in storage, walk-in closet, completely remodeled en suite bath, and plentiful natural light. Open concept living room, dining room and family room all incorporate ample natural light, restored finishes, and beautiful custom storage. Additional features include updated plumbing, new gas HVAC, new gas water heater and updated electric; new hardwood laminate floors throughout; The dry basement includes laundry, pantry, workshop, storage and large bonus space (currently a playroom). Outdoor three-season deck and patio are perfect for gathering as a family or entertaining friends. Thoughtfully designed landscape features include native perennials; mature, well-maintained trees; raised-bed herb and vegetable gardens. This home is located on the highly desirable east side of Haddon Heights, a neighborly, walkable borough, in easy (and pleasant!) walking distance of downtown Haddon Heights and Haddon Heights high school. Short drive to Collingswood and Haddonfield’s shopping and restaurants, and light rail to Philadelphia. Convenient access to major highways, Philadelphia and New York City, and historic towns along the New Jersey shore.
This property is off market, which means it's not currently listed for sale or rent on Zillow. This may be different from what's available on other websites or public sources.


