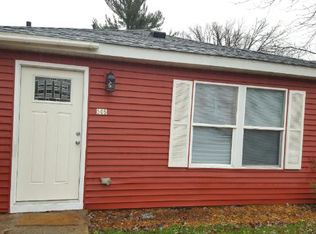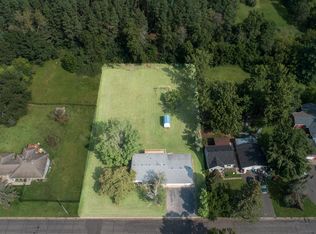Closed
$209,000
518 3rd St, Mora, MN 55051
3beds
1,002sqft
Single Family Residence
Built in 1950
0.68 Acres Lot
$207,400 Zestimate®
$209/sqft
$1,382 Estimated rent
Home value
$207,400
Estimated sales range
Not available
$1,382/mo
Zestimate® history
Loading...
Owner options
Explore your selling options
What's special
Charming Home in a Prime Mora Location!Welcome to 518 3rd St, perfectly situated on the west side of town, just down the road from the scenic Snake River. This 3 bedroom home sits on a spacious lot with a huge backyard—ideal for entertaining, playing with kids, or simply enjoying the outdoors. Hardwood floors run throughout the living room and two main level bedrooms with a recently updated bathroom conveniently sitting between the bedrooms. Relax on your back porch with your morning coffee or while enjoying a quiet evening. Located just one mile from the Mora Schools Campus, the school is even visible with a drone view! Enjoy the convenience of being within walking distance to local parks and the Snake River recreation area, offering endless outdoor activities. Plus, with the city to the east, you're never far from shops, dining, and everyday necessities. Nestled in a quiet neighborhood, this home provides the perfect blend of privacy and accessibility. Don't miss this opportunity—schedule a showing today! Excluded from the sale is the bathroom barn door seen in pictures (wedding gift), window a/c unit, and the chandelier over the dining table. Barn door will be replaced with another and the chandelier will be replaced with a light fixture. ROOF IS UNDER 1 YEAR OLD!
Zillow last checked: 8 hours ago
Listing updated: June 04, 2025 at 08:42am
Listed by:
Obvious Real Estate 763-294-8207,
eXp Realty,
Jordan Kirschner 320-493-3806
Bought with:
Cindy Groeneweg
RE/MAX Results
Source: NorthstarMLS as distributed by MLS GRID,MLS#: 6692824
Facts & features
Interior
Bedrooms & bathrooms
- Bedrooms: 3
- Bathrooms: 1
- Full bathrooms: 1
Bedroom 1
- Level: Main
- Area: 89.18 Square Feet
- Dimensions: 9.8 x 9.10
Bedroom 2
- Level: Main
- Area: 64.61 Square Feet
- Dimensions: 9.10 x 7.10
Bedroom 3
- Level: Upper
- Area: 297 Square Feet
- Dimensions: 11 x 27
Dining room
- Level: Main
- Area: 83.62 Square Feet
- Dimensions: 11.3 x 7.4
Foyer
- Level: Main
- Area: 12 Square Feet
- Dimensions: 3 x 4
Kitchen
- Level: Main
- Area: 63.9 Square Feet
- Dimensions: 7.10 x 9
Living room
- Level: Main
- Area: 178.82 Square Feet
- Dimensions: 16.11 x 11.10
Other
- Level: Lower
- Area: 729 Square Feet
- Dimensions: 27 x 27
Heating
- Forced Air
Cooling
- Window Unit(s)
Appliances
- Included: Dishwasher, Gas Water Heater, Range, Refrigerator
Features
- Basement: Block,Daylight
- Has fireplace: No
Interior area
- Total structure area: 1,002
- Total interior livable area: 1,002 sqft
- Finished area above ground: 1,002
- Finished area below ground: 0
Property
Parking
- Total spaces: 2
- Parking features: Detached, Asphalt, Garage Door Opener
- Garage spaces: 2
- Has uncovered spaces: Yes
- Details: Garage Dimensions (24 x 26)
Accessibility
- Accessibility features: None
Features
- Levels: One and One Half
- Stories: 1
- Patio & porch: Deck
- Pool features: None
- Fencing: None
Lot
- Size: 0.68 Acres
- Dimensions: 276 FT x 108 FT
- Features: Wooded
Details
- Additional structures: Gazebo
- Foundation area: 736
- Parcel number: 220101500
- Zoning description: Residential-Single Family
Construction
Type & style
- Home type: SingleFamily
- Property subtype: Single Family Residence
Materials
- Metal Siding, Vinyl Siding, Concrete
- Roof: Age 8 Years or Less,Asphalt
Condition
- Age of Property: 75
- New construction: No
- Year built: 1950
Utilities & green energy
- Electric: Circuit Breakers, 100 Amp Service
- Gas: Natural Gas
- Sewer: City Sewer/Connected
- Water: City Water/Connected
Community & neighborhood
Location
- Region: Mora
- Subdivision: Aud Sub
HOA & financial
HOA
- Has HOA: No
Price history
| Date | Event | Price |
|---|---|---|
| 5/30/2025 | Sold | $209,000+4.5%$209/sqft |
Source: | ||
| 4/29/2025 | Pending sale | $200,000$200/sqft |
Source: | ||
| 4/21/2025 | Listing removed | $200,000$200/sqft |
Source: | ||
| 4/18/2025 | Listed for sale | $200,000$200/sqft |
Source: | ||
| 4/8/2025 | Listing removed | $200,000$200/sqft |
Source: | ||
Public tax history
| Year | Property taxes | Tax assessment |
|---|---|---|
| 2024 | $2,392 +9.9% | $144,572 +18.6% |
| 2023 | $2,176 +18.3% | $121,900 -16.5% |
| 2022 | $1,840 +5.9% | $146,000 +24.7% |
Find assessor info on the county website
Neighborhood: 55051
Nearby schools
GreatSchools rating
- 8/10Trailview Elementary SchoolGrades: PK-6Distance: 0.6 mi
- 8/10Mora SecondaryGrades: 7-12Distance: 0.6 mi
- NAFairview Elementary SchoolGrades: PK-2Distance: 1 mi

Get pre-qualified for a loan
At Zillow Home Loans, we can pre-qualify you in as little as 5 minutes with no impact to your credit score.An equal housing lender. NMLS #10287.
Sell for more on Zillow
Get a free Zillow Showcase℠ listing and you could sell for .
$207,400
2% more+ $4,148
With Zillow Showcase(estimated)
$211,548
