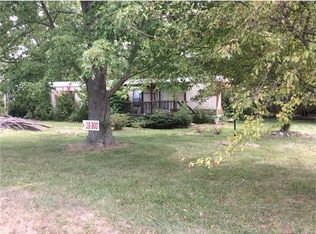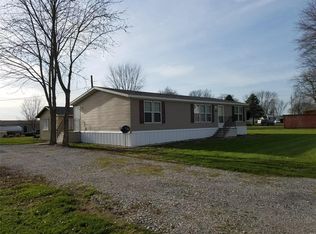Closed
Listing Provided by:
Adam F Jokisch 618-530-8751,
Adams Auction & Real Estate Services Inc.
Bought with: Adams Auction & Real Estate Services Inc.
$103,880
518 4th St, Keyesport, IL 62253
4beds
1,664sqft
Manufactured Home, Single Family Residence
Built in 2010
0.32 Acres Lot
$104,800 Zestimate®
$62/sqft
$842 Estimated rent
Home value
$104,800
Estimated sales range
Not available
$842/mo
Zestimate® history
Loading...
Owner options
Explore your selling options
What's special
Price listed is Starting Bid Only. Bidding starts closing 6/18/2025 @ 5 p.m. This well maintained and practically move in ready 4BR/2BA Modular home with detached two car garage just minutes from Carlyle Lake in Keyesport, IL has limitless potential! The main entrance opens to the spacious living room with two large windows offering views of the front yard and allowing for an abundance of natural light. The combined dining area and kitchen have ample cabinet and counter-top space as well as a breakfast bar. The large family room boasts a gas burning fireplace with a brick mantle. A split bedroom floor plan offers three equally spacious bedrooms that are conveniently located off the main hallway and a primary suite, which offers a large walk-in closet as well as a private full bath, complete with whirlpool tub and stand-alone shower. The home is situated on a 0.32± acre lot and includes a detached two car garage with electric, a detached two car carport and a 10’ x 12’ garden shed! Recent updates include a new roof in 2020 and all new carpeting in the bedrooms, living room and family room. Do not miss your opportunity to bid on and own this charming home just minutes from the lake! Property will sell under auction terms and be sold AS- IS, WHERE-IS. Seller, will not make any repairs as a result of any building, occupancy, or environmental inspections. Buyer will be required to sign an Auction Purchase & Sale Agreement if final bid is accepted by Sellers.
Zillow last checked: 8 hours ago
Listing updated: July 19, 2025 at 10:17am
Listing Provided by:
Adam F Jokisch 618-530-8751,
Adams Auction & Real Estate Services Inc.
Bought with:
Adam F Jokisch, 440-000169
Adams Auction & Real Estate Services Inc.
Source: MARIS,MLS#: 25035947 Originating MLS: Southwestern Illinois Board of REALTORS
Originating MLS: Southwestern Illinois Board of REALTORS
Facts & features
Interior
Bedrooms & bathrooms
- Bedrooms: 4
- Bathrooms: 2
- Full bathrooms: 2
- Main level bathrooms: 2
- Main level bedrooms: 4
Heating
- Natural Gas
Cooling
- Central Air
Appliances
- Included: Gas Cooktop, Dishwasher, Microwave, Free-Standing Gas Oven, Refrigerator
Features
- Basement: Crawl Space
- Number of fireplaces: 1
- Fireplace features: Family Room
Interior area
- Total structure area: 1,664
- Total interior livable area: 1,664 sqft
- Finished area above ground: 1,664
- Finished area below ground: 0
Property
Parking
- Total spaces: 4
- Parking features: Garage, Carport
- Garage spaces: 2
- Carport spaces: 2
- Covered spaces: 4
Features
- Levels: One
Lot
- Size: 0.32 Acres
- Dimensions: 100 x 140
- Features: Back Yard, Front Yard
Details
- Additional structures: Shed(s)
- Parcel number: 030302212017
- Special conditions: Auction,Listing As Is
Construction
Type & style
- Home type: MobileManufactured
- Architectural style: Other
- Property subtype: Manufactured Home, Single Family Residence
Materials
- Other
- Roof: Architectural Shingle
Condition
- New construction: No
- Year built: 2010
Utilities & green energy
- Electric: Ameren
- Sewer: Public Sewer
- Water: Public
Community & neighborhood
Location
- Region: Keyesport
- Subdivision: Fox'S 3rd Add
Other
Other facts
- Listing terms: Cash,Conventional
Price history
| Date | Event | Price |
|---|---|---|
| 7/18/2025 | Sold | $103,880+271%$62/sqft |
Source: | ||
| 4/25/2005 | Sold | $28,000$17/sqft |
Source: Public Record | ||
Public tax history
| Year | Property taxes | Tax assessment |
|---|---|---|
| 2024 | $559 -4.5% | $33,430 +10% |
| 2023 | $585 -38.4% | $30,390 +16.2% |
| 2022 | $950 +54.4% | $26,160 +7% |
Find assessor info on the county website
Neighborhood: 62253
Nearby schools
GreatSchools rating
- 4/10Carlyle Junior High SchoolGrades: 5-8Distance: 9.5 mi
- 6/10Carlyle High SchoolGrades: 9-12Distance: 9.6 mi
- 9/10Carlyle Elementary SchoolGrades: PK-4Distance: 9.7 mi
Schools provided by the listing agent
- Elementary: Carlyle Dist 1
- Middle: Carlyle Dist 1
- High: Carlyle
Source: MARIS. This data may not be complete. We recommend contacting the local school district to confirm school assignments for this home.

