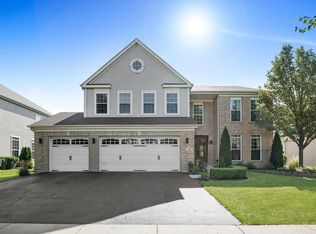Welcome to this well-kept 3-bedroom, 3-bathroom ranch-style home in the desirable community of Darien. This home features hardwood flooring, a spacious eat-in kitchen, and a finished basement offering extra living space or storage. Large yard for entertaining. The attached garage and large driveway provide plenty of parking.
Located in a quiet neighborhood with top-rated schools and easy access to I-55, Rt 83 and I-355. Just minutes from shopping, parks, and restaurants.
Home Features:
3 bedrooms, 3 bathrooms
Hardwood floors
Eat-in kitchen with ample cabinet space
Finished basement
Washer/dryer in unit
Central A/C and gas heat
Attached 1-car garage + driveway
All tenants above the age of 18 must submit a complete application and pass criminal and credit background check. Min credit score 650. Gross income must be 3x rent.
PMI Service Group residents can enroll in the Resident Benefits Package (RBP) for $45.00/month which includes credit building to help boost the resident's credit score with timely rent payments, up to $1M Identity Theft Protection, HVAC air filter delivery (for applicable properties), move-in concierge service making utility connection and home service setup a breeze during your move-in, our best-in-class resident rewards program, on-demand pest control, and much more! More details upon application.
By submitting your information on this page you consent to being contacted by the Property Manager and RentEngine via SMS, phone, or email.
House for rent
$3,100/mo
518 69th St, Darien, IL 60561
3beds
2,000sqft
Price may not include required fees and charges.
Single family residence
Available Fri Aug 22 2025
-- Pets
Central air
In unit laundry
2 Garage spaces parking
Forced air
What's special
Finished basementAttached garageSpacious eat-in kitchenLarge drivewayHardwood flooringGas heat
- 4 days
- on Zillow |
- -- |
- -- |
Travel times
Looking to buy when your lease ends?
Consider a first-time homebuyer savings account designed to grow your down payment with up to a 6% match & 4.15% APY.
Facts & features
Interior
Bedrooms & bathrooms
- Bedrooms: 3
- Bathrooms: 3
- Full bathrooms: 3
Rooms
- Room types: Dining Room, Family Room, Laundry Room, Master Bath
Heating
- Forced Air
Cooling
- Central Air
Appliances
- Included: Dishwasher, Dryer, Range Oven, Refrigerator, Stove, Washer
- Laundry: In Unit, Shared
Features
- Flooring: Hardwood
- Has basement: Yes
Interior area
- Total interior livable area: 2,000 sqft
Property
Parking
- Total spaces: 2
- Parking features: Garage
- Has garage: Yes
- Details: Contact manager
Features
- Patio & porch: Patio
- Exterior features: Concierge, ForcedAir, Heating system: ForcedAir
Details
- Parcel number: 0922409037
Construction
Type & style
- Home type: SingleFamily
- Property subtype: Single Family Residence
Condition
- Year built: 1968
Community & HOA
Location
- Region: Darien
Financial & listing details
- Lease term: 1 Year
Price history
| Date | Event | Price |
|---|---|---|
| 8/6/2025 | Listed for rent | $3,100$2/sqft |
Source: Zillow Rentals | ||
| 5/21/2021 | Sold | $375,000+6.2%$188/sqft |
Source: | ||
| 3/27/2021 | Pending sale | $353,000$177/sqft |
Source: | ||
| 3/22/2021 | Listed for sale | $353,000$177/sqft |
Source: | ||
![[object Object]](https://photos.zillowstatic.com/fp/002ccf4df4b06974c760a11b3af7c642-p_i.jpg)
