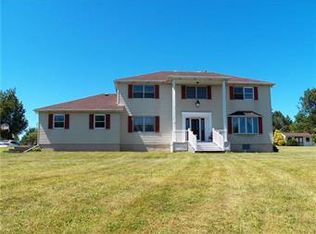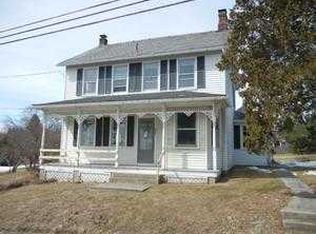UPDATED **OFFER IN HAND. H&B due by 3/29/21 8PM.There's not much you won't be impressed by in this 3000 SF (inc finished basement) sprawling 4 bed, 3 full bath home! Step inside and appreciate the love and care this home has been given over the years. The improvements were well thought out with attention given to quality and enjoyment pleasures.Updated kitchen & baths, a warm gathering place in the "sunken" 1st FL family room featuring a stunning gas fireplace, spacious & a large master suite with walk in custom closet system adjacent to a gorgeous bath and laundry room. A finished basement w/sunken hot tub, rec room, office, craft room & full bath. As you can see, there's plenty of space for homeschooling, work and pleasure at home! Oversized garage with workshop plus a heated & dehumidified outbuilding! All appliances stay & several built in pieces of furniture included . DONT MISS OUT on this special home. The only thing you need to do is unpack and settle in! Northampton SD.
This property is off market, which means it's not currently listed for sale or rent on Zillow. This may be different from what's available on other websites or public sources.

