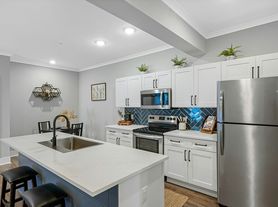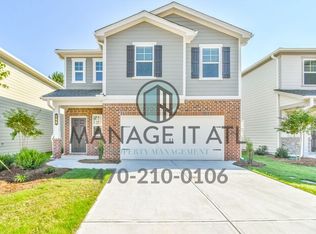Welcome to a thoughtfully designed 4-bedroom, 3-bath home where every detail supports comfort and ease. The well-planned layout begins with a bright living room that opens into the dining area and sleek kitchen, complete with modern appliances, generous counters, and a central island perfect for both casual meals and entertaining.
Upstairs, a flexible loft offers space for a home office, media setup, or playroom, while the bedrooms provide restful retreats with plenty of storage. The primary suite features its own ensuite bath, giving you a private corner of calm at the end of the day.
Step outside to a grassy backyard with a concrete patio - an inviting spot for barbecues, play, or morning coffee in the fresh air. Up to two pets are welcome to roam freely in this lovely home, and an attached two-car garage adds everyday convenience.
Location makes life here even better! You'll be close to local grocery stores like Safeway and Trader Joe's, neighborhood parks perfect for walking and recreation, and highly rated schools. Dining and coffee spots are nearby, and quick access to major roads keeps commutes simple whether you're heading downtown or exploring the wider area.
*Our homes come as-is with all essentials in working order. Want upgrades? Request it through the Belong app, and our trusted pros will take care of the rest!
House for rent
$2,225/mo
518 Bentwater Way, Hoschton, GA 30548
5beds
2,300sqft
Price may not include required fees and charges.
Single family residence
Available now
Cats, dogs OK
Central air
Hookups laundry
2 Attached garage spaces parking
Electric, forced air
What's special
Modern appliancesHome officeCentral islandGrassy backyardFlexible loftRestful retreatsGenerous counters
- 12 days |
- -- |
- -- |
Travel times
Facts & features
Interior
Bedrooms & bathrooms
- Bedrooms: 5
- Bathrooms: 3
- Full bathrooms: 3
Heating
- Electric, Forced Air
Cooling
- Central Air
Appliances
- Included: Dishwasher, Microwave, Range Oven, WD Hookup
- Laundry: Hookups
Features
- WD Hookup
Interior area
- Total interior livable area: 2,300 sqft
Video & virtual tour
Property
Parking
- Total spaces: 2
- Parking features: Attached
- Has attached garage: Yes
- Details: Contact manager
Features
- Exterior features: , Heating system: ForcedAir, Heating: Electric
Details
- Parcel number: 112D164
Construction
Type & style
- Home type: SingleFamily
- Property subtype: Single Family Residence
Community & HOA
Location
- Region: Hoschton
Financial & listing details
- Lease term: 1 Year
Price history
| Date | Event | Price |
|---|---|---|
| 10/2/2025 | Price change | $2,225-3.1%$1/sqft |
Source: Zillow Rentals | ||
| 9/28/2025 | Price change | $2,295-3.4%$1/sqft |
Source: Zillow Rentals | ||
| 9/24/2025 | Listed for rent | $2,375$1/sqft |
Source: Zillow Rentals | ||
| 9/12/2023 | Sold | $388,900$169/sqft |
Source: Public Record | ||

