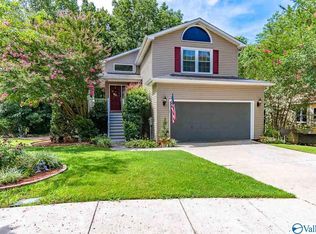Sold for $315,000
$315,000
518 Carrsbrook Rd SE, Huntsville, AL 35803
3beds
2,056sqft
Single Family Residence
Built in 1988
0.32 Acres Lot
$313,600 Zestimate®
$153/sqft
$1,668 Estimated rent
Home value
$313,600
$285,000 - $345,000
$1,668/mo
Zestimate® history
Loading...
Owner options
Explore your selling options
What's special
COMFORT AND QUIET ABOUND ON CARRSBROOK! Welcome home to airy and bright spaces throughout the 2055sqft 3bd 2.5ba home BURSTING with updates! With room for all, enjoy seclusion in the master suite on the main floor off the sunken living room with fireplace and NEW FLOORS, and entertain in the upper main spaces with vaulted ceilings, refinished floors, and FRESH PAINT THROUGHOUT! Numerous outdoor patios surround the home, with access to mature treed woods and FULLY UPDATED EXTERIOR! Spend peaceful mornings on the covered front porch or shaded back deck, prepare meals in the GORGEOUS kitchen with TONS of countertop space and storage! Close to Memorial Pkwy, Redstone, Ditto Landing, and MORE!
Zillow last checked: 8 hours ago
Listing updated: May 29, 2025 at 01:26pm
Listed by:
Karen Borden 256-479-5788,
Legend Realty
Bought with:
Stevi Dixon, 125957
Capstone Realty
Source: ValleyMLS,MLS#: 21879325
Facts & features
Interior
Bedrooms & bathrooms
- Bedrooms: 3
- Bathrooms: 3
- Full bathrooms: 1
- 3/4 bathrooms: 1
- 1/2 bathrooms: 1
Primary bedroom
- Features: Ceiling Fan(s), Crown Molding, LVP
- Level: First
- Area: 176
- Dimensions: 16 x 11
Bedroom 2
- Features: Ceiling Fan(s), Window Cov, LVP Flooring
- Level: Second
- Area: 143
- Dimensions: 13 x 11
Bedroom 3
- Features: Ceiling Fan(s), Carpet, Walk-In Closet(s)
- Level: Second
- Area: 169
- Dimensions: 13 x 13
Primary bathroom
- Features: Tile, Walk-In Closet(s)
- Level: First
- Area: 40
- Dimensions: 5 x 8
Bathroom 1
- Features: Recessed Lighting, Sol Sur Cntrtop, Tile
- Level: Second
- Area: 72
- Dimensions: 8 x 9
Bathroom 2
- Features: Tile
- Level: First
- Area: 16
- Dimensions: 4 x 4
Dining room
- Features: Vaulted Ceiling(s), Wood Floor
- Level: First
- Area: 156
- Dimensions: 13 x 12
Family room
- Features: Ceiling Fan(s), Recessed Lighting, Vaulted Ceiling(s), Window Cov, Wood Floor
- Level: First
- Area: 437
- Dimensions: 23 x 19
Kitchen
- Features: Bay WDW, Granite Counters, Kitchen Island, Recessed Lighting, Sol Sur Cntrtop, Vaulted Ceiling(s), Window Cov, Wood Floor
- Level: First
- Area: 192
- Dimensions: 12 x 16
Living room
- Features: Ceiling Fan(s), Crown Molding, Fireplace, Built-in Features, LVP
- Level: First
- Area: 210
- Dimensions: 14 x 15
Heating
- Central 2, Electric
Cooling
- Central 2, Electric
Appliances
- Included: Dishwasher, Disposal, Dryer, Microwave, Range, Refrigerator, Washer
Features
- Basement: Crawl Space
- Number of fireplaces: 1
- Fireplace features: Gas Log, One
Interior area
- Total interior livable area: 2,056 sqft
Property
Parking
- Parking features: Garage-Two Car, Garage-Attached
Features
- Levels: One and One Half
- Stories: 1
- Exterior features: Sidewalk
Lot
- Size: 0.32 Acres
Details
- Parcel number: 2303074002044000
Construction
Type & style
- Home type: SingleFamily
- Property subtype: Single Family Residence
Condition
- New construction: No
- Year built: 1988
Utilities & green energy
- Sewer: Public Sewer
- Water: Public
Community & neighborhood
Location
- Region: Huntsville
- Subdivision: Village Of The Hills
Price history
| Date | Event | Price |
|---|---|---|
| 5/29/2025 | Sold | $315,000-1.6%$153/sqft |
Source: | ||
| 5/1/2025 | Pending sale | $320,000$156/sqft |
Source: | ||
| 3/30/2025 | Listed for sale | $320,000$156/sqft |
Source: | ||
| 3/18/2025 | Pending sale | $320,000$156/sqft |
Source: | ||
| 2/11/2025 | Price change | $320,000-1.5%$156/sqft |
Source: | ||
Public tax history
| Year | Property taxes | Tax assessment |
|---|---|---|
| 2025 | $1,328 +1.3% | $23,720 +1.3% |
| 2024 | $1,310 +9.9% | $23,420 +9.5% |
| 2023 | $1,192 +12.4% | $21,380 +11.8% |
Find assessor info on the county website
Neighborhood: 35803
Nearby schools
GreatSchools rating
- 3/10Challenger Elementary SchoolGrades: PK-5Distance: 0.8 mi
- 10/10Challenger Middle SchoolGrades: 6-8Distance: 0.8 mi
- 7/10Virgil Grissom High SchoolGrades: 9-12Distance: 2.1 mi
Schools provided by the listing agent
- Elementary: Challenger
- Middle: Challenger
- High: Grissom High School
Source: ValleyMLS. This data may not be complete. We recommend contacting the local school district to confirm school assignments for this home.

Get pre-qualified for a loan
At Zillow Home Loans, we can pre-qualify you in as little as 5 minutes with no impact to your credit score.An equal housing lender. NMLS #10287.
