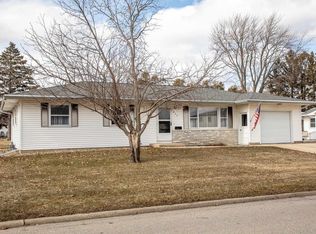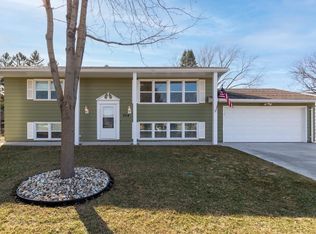Sold for $199,900
$199,900
518 Colby Rd, Waterloo, IA 50701
3beds
1,858sqft
Single Family Residence
Built in 1972
8,712 Square Feet Lot
$214,400 Zestimate®
$108/sqft
$1,481 Estimated rent
Home value
$214,400
$204,000 - $225,000
$1,481/mo
Zestimate® history
Loading...
Owner options
Explore your selling options
What's special
This beautiful ranch style home was meticulously maintained over the years by one owner! It is situated on a quiet street, in a great neighborhood, surrounded by wonderful amenities, restaurants, shopping centers and schools. The main floor has been added onto and opened up to create a spacious kitchen and dining room area, which flows seamlessly into an amazing sunroom. As you make your way through the updated kitchen, you will enter the living room featuring large, updated windows! Down the hallway you will find three good sized bedrooms conveniently located by a full bathroom. The lower level is finished with loads of potential for new owner. The space is laid out with a massive family room, non-conforming bedroom, 3/4 bathroom and laundry room. Outside you will find an oversized 2 stall garage, shed for even more storage and a private yard perfect for a fire on a crisp fall night! This home is a must see; not only does it have good bones and has been well maintained, it also has many updates/upgrades to include: new roof (October 2023), solid oak trim and doors, updated kitchen and updated windows among lots of other updated odds and ends.
Zillow last checked: 8 hours ago
Listing updated: August 05, 2024 at 01:45pm
Listed by:
Danielle Morris 319-231-4175,
Berkshire Hathaway Home Services One Realty Centre
Bought with:
Dean Noland, B5669300
Berkshire Hathaway Home Services One Realty Centre
Source: Northeast Iowa Regional BOR,MLS#: 20234462
Facts & features
Interior
Bedrooms & bathrooms
- Bedrooms: 3
- Bathrooms: 1
- Full bathrooms: 1
- 3/4 bathrooms: 1
Other
- Level: Upper
Other
- Level: Main
Other
- Level: Lower
Dining room
- Level: Main
Kitchen
- Level: Main
Living room
- Level: Main
Heating
- Forced Air, Natural Gas
Cooling
- Central Air
Appliances
- Included: Dishwasher, Microwave, Refrigerator
- Laundry: Lower Level
Features
- Basement: Partially Finished
- Has fireplace: No
- Fireplace features: None
Interior area
- Total interior livable area: 1,858 sqft
- Finished area below ground: 730
Property
Parking
- Total spaces: 2
- Parking features: 2 Stall, Detached Garage
- Carport spaces: 2
Lot
- Size: 8,712 sqft
- Dimensions: 74x119
Details
- Parcel number: 881304253006
- Zoning: R-1
- Special conditions: Standard
Construction
Type & style
- Home type: SingleFamily
- Property subtype: Single Family Residence
Materials
- Vinyl Siding
- Roof: Shingle,Asphalt
Condition
- Year built: 1972
Utilities & green energy
- Sewer: Public Sewer
- Water: Public
Community & neighborhood
Security
- Security features: Smoke Detector(s)
Location
- Region: Waterloo
Other
Other facts
- Road surface type: Concrete
Price history
| Date | Event | Price |
|---|---|---|
| 11/22/2023 | Sold | $199,900$108/sqft |
Source: | ||
| 10/21/2023 | Pending sale | $199,900$108/sqft |
Source: | ||
| 10/19/2023 | Listed for sale | $199,900$108/sqft |
Source: | ||
Public tax history
| Year | Property taxes | Tax assessment |
|---|---|---|
| 2024 | $3,038 +14.2% | $173,860 +14.4% |
| 2023 | $2,661 +2.7% | $152,010 +25.5% |
| 2022 | $2,590 +6.5% | $121,150 |
Find assessor info on the county website
Neighborhood: 50701
Nearby schools
GreatSchools rating
- 3/10Lou Henry Elementary SchoolGrades: K-5Distance: 0.2 mi
- 6/10Hoover Middle SchoolGrades: 6-8Distance: 0.2 mi
- 3/10West High SchoolGrades: 9-12Distance: 0.6 mi
Schools provided by the listing agent
- Elementary: Lou Henry
- Middle: Hoover Intermediate
- High: West High
Source: Northeast Iowa Regional BOR. This data may not be complete. We recommend contacting the local school district to confirm school assignments for this home.
Get pre-qualified for a loan
At Zillow Home Loans, we can pre-qualify you in as little as 5 minutes with no impact to your credit score.An equal housing lender. NMLS #10287.

