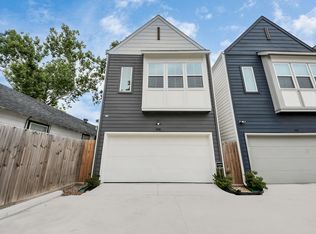Welcome to this stunning home featuring stylish first-floor living with an open kitchen and living area filled with natural light, enhanced by electronic roller shades throughout! The chef-inspired kitchen boasts soft-close cabinetry, ample storage nooks, and Philips Hue smart lighting, blending function with modern design. Enjoy sleek custom glass panel staircase railings on both levels, elegant cathedral ceilings in the primary suite and flex space, and no carpet throughout for a clean, low-maintenance lifestyle! The primary suite offers his-and-hers walk-in closets and a private terrace perfect for morning coffee or relaxing evenings. Outdoors includes a low-maintenance turf space, private back patio with natural gas hookup for grilling, and extended driveway. Washer, dryer, and refrigerator included. Located in Independence Heights, just under 15 minutes to Downtown and about 25 minutes to the Medical Center and Galleria, this home is a true gem for modern living!
Copyright notice - Data provided by HAR.com 2022 - All information provided should be independently verified.
House for rent
$2,800/mo
518 E 40th St, Houston, TX 77022
3beds
2,675sqft
Price may not include required fees and charges.
Singlefamily
Available now
Cats, small dogs OK
Electric, ceiling fan
In unit laundry
2 Attached garage spaces parking
Electric
What's special
Private terraceLow-maintenance turf spaceHis-and-hers walk-in closetsExtended drivewayPhilips hue smart lightingChef-inspired kitchenAmple storage nooks
- 5 days
- on Zillow |
- -- |
- -- |
Travel times
Add up to $600/yr to your down payment
Consider a first-time homebuyer savings account designed to grow your down payment with up to a 6% match & 4.15% APY.
Facts & features
Interior
Bedrooms & bathrooms
- Bedrooms: 3
- Bathrooms: 3
- Full bathrooms: 2
- 1/2 bathrooms: 1
Heating
- Electric
Cooling
- Electric, Ceiling Fan
Appliances
- Included: Dishwasher, Disposal, Dryer, Microwave, Range, Refrigerator, Washer
- Laundry: In Unit
Features
- 1 Bedroom Up, All Bedrooms Up, Balcony, Ceiling Fan(s), En-Suite Bath, Primary Bed - 2nd Floor, Walk-In Closet(s)
- Flooring: Tile
Interior area
- Total interior livable area: 2,675 sqft
Property
Parking
- Total spaces: 2
- Parking features: Attached, Covered
- Has attached garage: Yes
- Details: Contact manager
Features
- Stories: 2
- Exterior features: 1 Bedroom Up, All Bedrooms Up, Attached, Back Yard, Balcony, Balcony/Terrace, En-Suite Bath, Full Size, Heating: Electric, Lot Features: Back Yard, Subdivided, Primary Bed - 2nd Floor, Subdivided, View Type: South, Walk-In Closet(s)
Details
- Parcel number: 0211260000037
Construction
Type & style
- Home type: SingleFamily
- Property subtype: SingleFamily
Condition
- Year built: 2020
Community & HOA
Location
- Region: Houston
Financial & listing details
- Lease term: Long Term
Price history
| Date | Event | Price |
|---|---|---|
| 8/1/2025 | Listed for rent | $2,800$1/sqft |
Source: | ||
| 9/2/2021 | Listing removed | -- |
Source: | ||
| 5/13/2021 | Pending sale | $384,900$144/sqft |
Source: | ||
| 5/5/2021 | Price change | $384,900-3.7%$144/sqft |
Source: | ||
| 4/22/2021 | Price change | $399,500-9%$149/sqft |
Source: | ||
![[object Object]](https://photos.zillowstatic.com/fp/1579bdb917a06aea165cb793651bd1a6-p_i.jpg)
