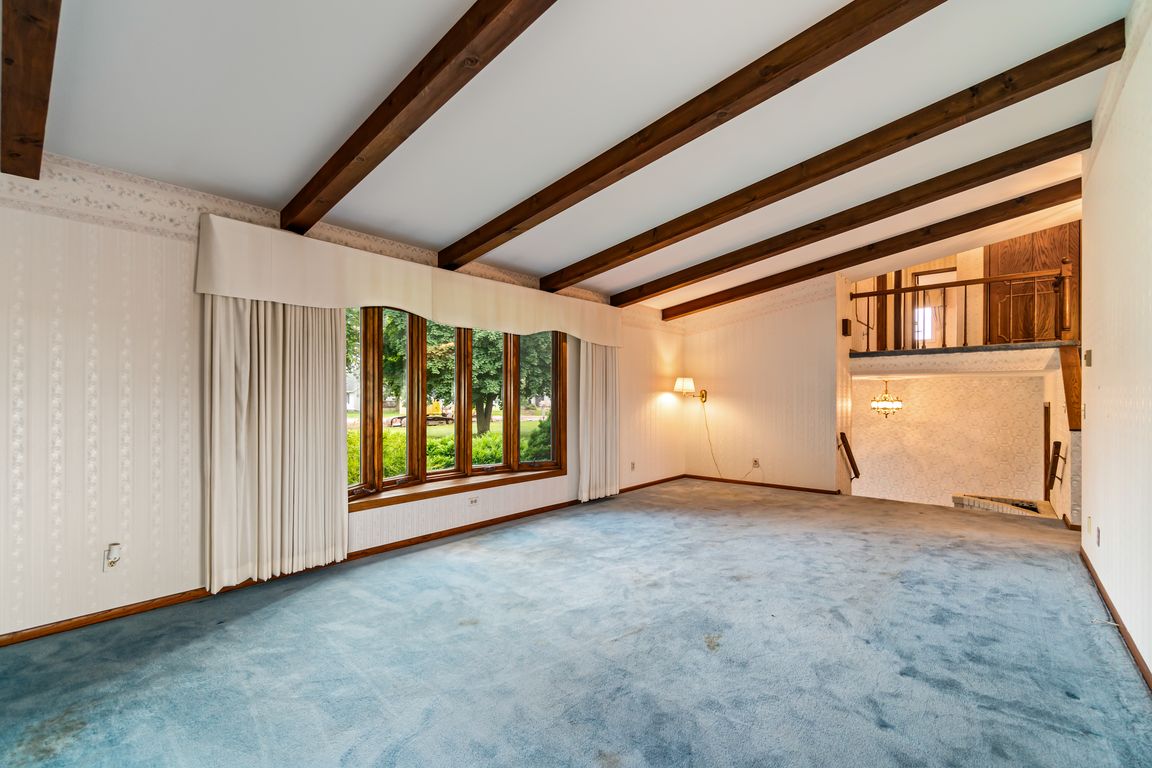
ActivePrice cut: $25K (10/9)
$374,900
4beds
3,309sqft
518 E Chippewa St, Cadott, WI 54727
4beds
3,309sqft
Single family residence
Built in 1974
1.20 Acres
2 Attached garage spaces
$113 price/sqft
What's special
Walk-out lower levelBack covered deckSpacious lot
Discover this charming 4-bedroom, 2.5-bathroom home nestled on a generous 1.2+- MOL acre (subject to survey) lot in the welcoming community of Cadott. Large spacious owner’s ensuite. With 3,309 square feet of thoughtfully designed living space, this property offers room for everyone to spread out and make memories. The walk-out lower ...
- 29 days |
- 652 |
- 27 |
Source: NorthstarMLS as distributed by MLS GRID,MLS#: 6807562
Travel times
Living Room
Kitchen
Dining Room
Zillow last checked: 8 hours ago
Listing updated: October 23, 2025 at 01:25pm
Listed by:
Joe Germain 715-828-1113,
Woods & Water Realty Inc.
Source: NorthstarMLS as distributed by MLS GRID,MLS#: 6807562
Facts & features
Interior
Bedrooms & bathrooms
- Bedrooms: 4
- Bathrooms: 3
- Full bathrooms: 2
- 1/2 bathrooms: 1
Rooms
- Room types: Living Room, Dining Room, Family Room, Laundry, Bedroom 1, Bedroom 2, Bedroom 3, Bedroom 4, Bathroom, Kitchen, Recreation Room
Bedroom 1
- Level: Upper
- Area: 270 Square Feet
- Dimensions: 18 x 15
Bedroom 2
- Level: Upper
- Area: 120 Square Feet
- Dimensions: 12 x 10
Bedroom 3
- Level: Upper
- Area: 168 Square Feet
- Dimensions: 12 x 14
Bedroom 4
- Level: Upper
- Area: 108 Square Feet
- Dimensions: 12 x 9
Bathroom
- Level: Main
- Area: 36 Square Feet
- Dimensions: 6 x 6
Bathroom
- Level: Main
- Area: 36 Square Feet
- Dimensions: 6 x 6
Bathroom
- Level: Upper
- Area: 40 Square Feet
- Dimensions: 8 x 5
Dining room
- Level: Main
- Area: 150 Square Feet
- Dimensions: 10 x 15
Dining room
- Level: Main
- Area: 120 Square Feet
- Dimensions: 8 x 15
Family room
- Level: Lower
- Area: 352 Square Feet
- Dimensions: 16 x 22
Family room
- Level: Main
- Area: 221 Square Feet
- Dimensions: 13 x 17
Kitchen
- Level: Main
- Area: 165 Square Feet
- Dimensions: 11 x 15
Laundry
- Level: Main
- Area: 40 Square Feet
- Dimensions: 8 x 5
Living room
- Level: Main
- Area: 325 Square Feet
- Dimensions: 25 x 13
Recreation room
- Level: Lower
- Area: 156 Square Feet
- Dimensions: 12 x 13
Heating
- Baseboard
Cooling
- Ductless Mini-Split
Appliances
- Included: Dishwasher, Dryer, Microwave, Range, Refrigerator, Wall Oven, Washer
Features
- Basement: Full,Partially Finished,Walk-Out Access
- Number of fireplaces: 1
Interior area
- Total structure area: 3,309
- Total interior livable area: 3,309 sqft
- Finished area above ground: 2,677
- Finished area below ground: 632
Property
Parking
- Total spaces: 2
- Parking features: Attached
- Attached garage spaces: 2
Accessibility
- Accessibility features: None
Features
- Levels: Multi/Split
Lot
- Size: 1.2 Acres
- Dimensions: 319 x 751 x 229 x 662
Details
- Foundation area: 2677
- Parcel number: 2290632336215OL07B
- Zoning description: Residential-Single Family
Construction
Type & style
- Home type: SingleFamily
- Property subtype: Single Family Residence
Materials
- Brick Veneer, Wood Siding
Condition
- Age of Property: 51
- New construction: No
- Year built: 1974
Utilities & green energy
- Gas: Electric
- Sewer: City Sewer/Connected
- Water: City Water/Connected
Community & HOA
HOA
- Has HOA: No
Location
- Region: Cadott
Financial & listing details
- Price per square foot: $113/sqft
- Tax assessed value: $353,700
- Annual tax amount: $4,653
- Date on market: 10/21/2025
- Cumulative days on market: 30 days