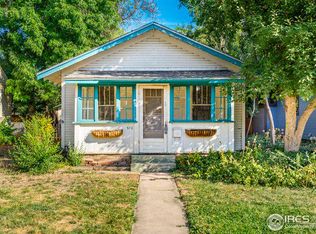Sold for $650,000 on 10/16/25
$650,000
518 Edwards St, Fort Collins, CO 80524
3beds
995sqft
Residential-Detached, Residential
Built in 1917
5,630 Square Feet Lot
$647,600 Zestimate®
$653/sqft
$2,380 Estimated rent
Home value
$647,600
$615,000 - $680,000
$2,380/mo
Zestimate® history
Loading...
Owner options
Explore your selling options
What's special
Welcome home to this cheerful and charming Old Town gem-where timeless character meets modern comfort! Bursting with curb appeal.Step inside to discover a thoughtfully interior that honors the home's historic roots while seamlessly blending in stylish 21st-century touches. The glassed-in front porch and soaring vaulted ceilings in the living room create a bright, whimsical atmosphere filled with natural light.Convenient alley access provides off-street parking, ideal for hosting guests, storing a classic car, or parking your camper.Above all, this home offers more than just a place to live-it's a lifestyle. A storybook setting, rich with charm and warmth, ready to welcome you with open arms
Zillow last checked: 8 hours ago
Listing updated: October 16, 2025 at 12:04pm
Listed by:
Megan Wachtman 970-217-7977,
Group Loveland
Bought with:
Andy Burnett
HomeSmart Realty Partners FTC
Source: IRES,MLS#: 1043227
Facts & features
Interior
Bedrooms & bathrooms
- Bedrooms: 3
- Bathrooms: 2
- Full bathrooms: 1
- 3/4 bathrooms: 1
- Main level bedrooms: 3
Primary bedroom
- Area: 110
- Dimensions: 10 x 11
Bedroom 2
- Area: 99
- Dimensions: 11 x 9
Bedroom 3
- Area: 108
- Dimensions: 9 x 12
Kitchen
- Area: 156
- Dimensions: 12 x 13
Living room
- Area: 132
- Dimensions: 12 x 11
Heating
- Forced Air
Cooling
- Central Air
Appliances
- Included: Electric Range/Oven, Dishwasher, Refrigerator
- Laundry: Main Level
Features
- Eat-in Kitchen
- Flooring: Wood
- Windows: Window Coverings
- Basement: None
Interior area
- Total structure area: 995
- Total interior livable area: 995 sqft
- Finished area above ground: 995
- Finished area below ground: 0
Property
Parking
- Total spaces: 1
- Parking features: Garage
- Garage spaces: 1
- Details: Garage Type: Detached
Features
- Stories: 1
- Fencing: Fenced
Lot
- Size: 5,630 sqft
- Features: Curbs, Gutters, Sidewalks
Details
- Parcel number: R0058980
- Zoning: NCM
- Special conditions: Private Owner
Construction
Type & style
- Home type: SingleFamily
- Architectural style: Ranch
- Property subtype: Residential-Detached, Residential
Materials
- Wood/Frame
- Roof: Composition
Condition
- Not New, Previously Owned
- New construction: No
- Year built: 1917
Utilities & green energy
- Gas: Natural Gas
- Sewer: City Sewer
- Water: City Water, City
- Utilities for property: Natural Gas Available
Community & neighborhood
Location
- Region: Fort Collins
- Subdivision: Crafts Resub
Other
Other facts
- Listing terms: Cash,Conventional,FHA,VA Loan
- Road surface type: Paved, Asphalt
Price history
| Date | Event | Price |
|---|---|---|
| 10/16/2025 | Sold | $650,000$653/sqft |
Source: | ||
| 9/12/2025 | Pending sale | $650,000$653/sqft |
Source: | ||
| 9/9/2025 | Listed for sale | $650,000+9.2%$653/sqft |
Source: | ||
| 6/11/2025 | Listing removed | $3,650$4/sqft |
Source: Zillow Rentals | ||
| 5/15/2025 | Listed for rent | $3,650+5.8%$4/sqft |
Source: Zillow Rentals | ||
Public tax history
| Year | Property taxes | Tax assessment |
|---|---|---|
| 2024 | $3,028 +48.2% | $36,857 -1% |
| 2023 | $2,044 -1% | $37,214 +71.9% |
| 2022 | $2,065 -15.2% | $21,643 -2.8% |
Find assessor info on the county website
Neighborhood: Historic Fort Collins High School
Nearby schools
GreatSchools rating
- 5/10Laurel Elementary SchoolGrades: PK-5Distance: 0.4 mi
- 5/10Lesher Middle SchoolGrades: 6-8Distance: 0.4 mi
- 8/10Fort Collins High SchoolGrades: 9-12Distance: 2.8 mi
Schools provided by the listing agent
- Elementary: Laurel
- Middle: Lesher
- High: Ft Collins
Source: IRES. This data may not be complete. We recommend contacting the local school district to confirm school assignments for this home.
Get a cash offer in 3 minutes
Find out how much your home could sell for in as little as 3 minutes with a no-obligation cash offer.
Estimated market value
$647,600
Get a cash offer in 3 minutes
Find out how much your home could sell for in as little as 3 minutes with a no-obligation cash offer.
Estimated market value
$647,600
