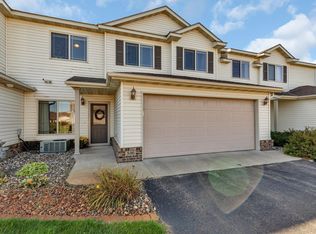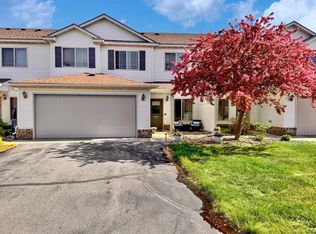Closed
$207,500
518 Graceview Loop, Saint Joseph, MN 56374
3beds
1,494sqft
Townhouse Side x Side
Built in 2004
1,306.8 Square Feet Lot
$207,400 Zestimate®
$139/sqft
$1,820 Estimated rent
Home value
$207,400
$187,000 - $230,000
$1,820/mo
Zestimate® history
Loading...
Owner options
Explore your selling options
What's special
Own this low maintenance townhome; featuring a 2-stall insulated garage, 3 bedrooms & laundry on the same level & new roof! Appreciate having lawn care & snow removal w/lower monthly dues. Drive up to the cozy front patio and newly sealed asphalt driveway. Kitchen features SS appliance, eat-in counter, coffee bar & vinyl planking flooring. Steps from the kitchen is the convenient half bath. Living room is spacious; perfect for entertaining guests. Upper lever features 3 bedrooms and the laundry room. Primary bedroom is large with a walk-in closet. Enjoy having a walk-through full bath connected to your bedroom. Updates include: recessed lighting, water softener, microwave & more. You will love this peaceful setting with walking trails; located in a wonderful community. Book your showing today!
Zillow last checked: 8 hours ago
Listing updated: August 15, 2025 at 03:22pm
Listed by:
Aimee Hegg 320-291-8552,
Central MN Realty LLC,
Matthew A. Imdieke 320-420-1295
Bought with:
Cory D. Ehlert
Central MN Realty LLC
Source: NorthstarMLS as distributed by MLS GRID,MLS#: 6739348
Facts & features
Interior
Bedrooms & bathrooms
- Bedrooms: 3
- Bathrooms: 2
- Full bathrooms: 1
- 1/2 bathrooms: 1
Bedroom 1
- Level: Upper
- Area: 192 Square Feet
- Dimensions: 16x12
Bedroom 2
- Level: Upper
- Area: 140 Square Feet
- Dimensions: 14x10
Bedroom 3
- Level: Upper
- Area: 112 Square Feet
- Dimensions: 14x8
Bathroom
- Level: Main
- Area: 35 Square Feet
- Dimensions: 7x5
Bathroom
- Level: Upper
- Area: 45 Square Feet
- Dimensions: 9x5
Foyer
- Level: Main
- Area: 16 Square Feet
- Dimensions: 4x4
Kitchen
- Level: Main
- Area: 182 Square Feet
- Dimensions: 14x13
Living room
- Level: Main
- Area: 187 Square Feet
- Dimensions: 17x11
Patio
- Level: Main
Utility room
- Level: Main
- Area: 48 Square Feet
- Dimensions: 8x6
Walk in closet
- Level: Upper
- Area: 49.5 Square Feet
- Dimensions: 9x5.5
Heating
- Forced Air
Cooling
- Central Air
Appliances
- Included: Dishwasher, Dryer, Microwave, Range, Refrigerator, Stainless Steel Appliance(s), Washer, Water Softener Owned
Features
- Basement: None
- Has fireplace: No
Interior area
- Total structure area: 1,494
- Total interior livable area: 1,494 sqft
- Finished area above ground: 1,394
- Finished area below ground: 0
Property
Parking
- Total spaces: 2
- Parking features: Attached, Asphalt, Electric, Garage Door Opener, Insulated Garage
- Attached garage spaces: 2
- Has uncovered spaces: Yes
- Details: Garage Dimensions (20x20)
Accessibility
- Accessibility features: None
Features
- Levels: Two
- Stories: 2
- Patio & porch: Patio
Lot
- Size: 1,306 sqft
- Dimensions: 32 x 36
- Features: Wooded
Details
- Foundation area: 608
- Parcel number: 84535330080
- Zoning description: Residential-Single Family
Construction
Type & style
- Home type: Townhouse
- Property subtype: Townhouse Side x Side
- Attached to another structure: Yes
Materials
- Vinyl Siding
- Roof: Age 8 Years or Less,Pitched
Condition
- Age of Property: 21
- New construction: No
- Year built: 2004
Utilities & green energy
- Electric: Circuit Breakers
- Gas: Natural Gas
- Sewer: City Sewer/Connected
- Water: City Water/Connected
Community & neighborhood
Location
- Region: Saint Joseph
- Subdivision: Graceview Estates
HOA & financial
HOA
- Has HOA: Yes
- HOA fee: $210 monthly
- Amenities included: Trail(s)
- Services included: Maintenance Structure, Hazard Insurance, Lawn Care, Professional Mgmt, Snow Removal
- Association name: Granite City Real Estate
- Association phone: 320-253-0003
Other
Other facts
- Road surface type: Paved
Price history
| Date | Event | Price |
|---|---|---|
| 8/15/2025 | Sold | $207,500-1.1%$139/sqft |
Source: | ||
| 6/29/2025 | Pending sale | $209,900$140/sqft |
Source: | ||
| 6/17/2025 | Listed for sale | $209,900+40%$140/sqft |
Source: | ||
| 7/29/2020 | Sold | $149,900$100/sqft |
Source: | ||
| 6/16/2020 | Pending sale | $149,900$100/sqft |
Source: Coldwell Banker Burnet #5568782 | ||
Public tax history
| Year | Property taxes | Tax assessment |
|---|---|---|
| 2024 | $1,896 -1.7% | $166,000 +1.5% |
| 2023 | $1,928 +21.9% | $163,600 +23.8% |
| 2022 | $1,582 | $132,100 |
Find assessor info on the county website
Neighborhood: 56374
Nearby schools
GreatSchools rating
- 7/10Kennedy Community SchoolGrades: PK-8Distance: 1.3 mi
- 3/10Apollo Senior High SchoolGrades: 9-12Distance: 4.8 mi
- 2/10North Junior High SchoolGrades: 6-8Distance: 5.7 mi

Get pre-qualified for a loan
At Zillow Home Loans, we can pre-qualify you in as little as 5 minutes with no impact to your credit score.An equal housing lender. NMLS #10287.
Sell for more on Zillow
Get a free Zillow Showcase℠ listing and you could sell for .
$207,400
2% more+ $4,148
With Zillow Showcase(estimated)
$211,548
