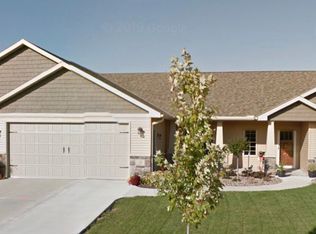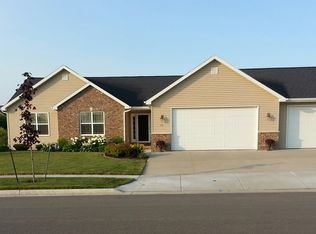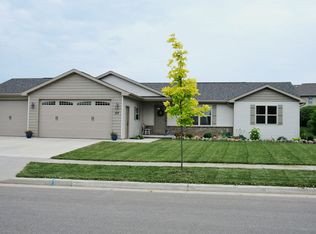Sold
$452,100
518 Jeanette St, Combined Locks, WI 54113
4beds
2,562sqft
Single Family Residence
Built in 2008
0.26 Acres Lot
$491,700 Zestimate®
$176/sqft
$3,070 Estimated rent
Home value
$491,700
$467,000 - $516,000
$3,070/mo
Zestimate® history
Loading...
Owner options
Explore your selling options
What's special
Stunning split bedroom home in Combined Locks. Step inside to the bright open concept main level that welcomes you with hardwood floors, vaulted ceilings, fireplace & beautiful view. The spacious kitchen features beautiful cabinetry, large breakfast bar & adjoining dining area with patio access! Relax in the serene Master Suite with accent tray ceiling, double vanity & WIC. The equally impressive lower level includes a huge rec/family room, stone-tiled wet bar, 4th bedroom, full bath & walk-out patio. Step outside to the tranquil backyard with two-tier composite deck, concrete patio area, above-ground pool, professionally landscaped, & spacious fenced in yard perfect for entertaining! The 3.5+ car garage with direct access to the basement is every mans dream. Call today!
Zillow last checked: 8 hours ago
Listing updated: December 06, 2023 at 02:15am
Listed by:
Jody Schmidt Office:920-739-2121,
Century 21 Ace Realty
Bought with:
Anna Haag
Expert Real Estate Partners, LLC
Source: RANW,MLS#: 50283157
Facts & features
Interior
Bedrooms & bathrooms
- Bedrooms: 4
- Bathrooms: 3
- Full bathrooms: 3
Bedroom 1
- Level: Main
- Dimensions: 14x14
Bedroom 2
- Level: Main
- Dimensions: 11x11
Bedroom 3
- Level: Main
- Dimensions: 11x10
Bedroom 4
- Level: Lower
- Dimensions: 13x11
Dining room
- Level: Main
- Dimensions: 11x10
Family room
- Level: Lower
- Dimensions: 26x16
Kitchen
- Level: Main
- Dimensions: 13x12
Living room
- Level: Main
- Dimensions: 14x20
Other
- Description: Foyer
- Level: Main
- Dimensions: 6x9
Other
- Description: Other - See Remarks
- Level: Lower
- Dimensions: 8x16
Heating
- Forced Air
Cooling
- Forced Air, Central Air
Features
- Basement: Full,Walk-Out Access,Partial Fin. Non-contig
- Number of fireplaces: 1
- Fireplace features: One, Gas
Interior area
- Total interior livable area: 2,562 sqft
- Finished area above ground: 1,548
- Finished area below ground: 1,014
Property
Parking
- Total spaces: 3
- Parking features: Attached
- Attached garage spaces: 3
Lot
- Size: 0.26 Acres
Details
- Parcel number: 230146900
- Zoning: Residential
- Special conditions: Arms Length
Construction
Type & style
- Home type: SingleFamily
- Property subtype: Single Family Residence
Materials
- Brick, Vinyl Siding
- Foundation: Poured Concrete
Condition
- New construction: No
- Year built: 2008
Utilities & green energy
- Sewer: Public Sewer
- Water: Public
Community & neighborhood
Location
- Region: Combined Locks
Price history
| Date | Event | Price |
|---|---|---|
| 12/1/2023 | Sold | $452,100+2%$176/sqft |
Source: RANW #50283157 | ||
| 11/12/2023 | Contingent | $443,100$173/sqft |
Source: | ||
| 10/24/2023 | Price change | $443,100+26.6%$173/sqft |
Source: RANW #50283157 | ||
| 6/17/2022 | Pending sale | $350,000-11.2%$137/sqft |
Source: RANW #50257064 | ||
| 6/10/2022 | Sold | $394,022+12.6%$154/sqft |
Source: RANW #50257064 | ||
Public tax history
| Year | Property taxes | Tax assessment |
|---|---|---|
| 2024 | $6,125 +17.9% | $452,100 +41.3% |
| 2023 | $5,194 +4.1% | $319,900 |
| 2022 | $4,990 +1.5% | $319,900 |
Find assessor info on the county website
Neighborhood: 54113
Nearby schools
GreatSchools rating
- NADr H B Tanner Elementary SchoolGrades: PK-1Distance: 0.9 mi
- 9/10River View Middle SchoolGrades: 5-8Distance: 2.4 mi
- 5/10Kaukauna High SchoolGrades: 9-12Distance: 1.3 mi
Schools provided by the listing agent
- Middle: Kaukauna
- High: Kaukauna
Source: RANW. This data may not be complete. We recommend contacting the local school district to confirm school assignments for this home.

Get pre-qualified for a loan
At Zillow Home Loans, we can pre-qualify you in as little as 5 minutes with no impact to your credit score.An equal housing lender. NMLS #10287.


