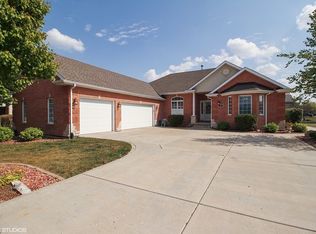Closed
$380,000
518 Locust Ln, Peotone, IL 60468
5beds
2,300sqft
Single Family Residence
Built in 2001
0.36 Acres Lot
$390,100 Zestimate®
$165/sqft
$3,283 Estimated rent
Home value
$390,100
$359,000 - $421,000
$3,283/mo
Zestimate® history
Loading...
Owner options
Explore your selling options
What's special
Spacious 5-Bedroom Home on a Prime Corner Lot in The Meadows of Peotone! Welcome to this beautifully designed quad level home featuring 5 bedrooms and 2.5 baths, perfect for family living! The upper level boasts three spacious bedrooms, including a master suite with a private bathroom and walk in closet for added convenience. On the main floor, you'll find a bright living room and a spacious kitchen with sliding glass doors that lead to the backyard, making it ideal for entertaining. With the laundry area just off of the kitchen adding practicality to your daily routine. Head downstairs to discover a cozy family room, a half bath, and an additional bedroom-perfect for guests or an office space. Then head down to the partially finished basement, offering another versatile bedroom with a large closet. The home also includes an attached 2-car garage and a spacious shed, providing plenty of room for storage and hobbies. With its prime corner lot, you'll enjoy a generous outdoor space perfect for relaxation and recreation. Don't miss out on this incredible opportunity! New roof in 2018 New hot water tank in 2020
Zillow last checked: 8 hours ago
Listing updated: January 29, 2025 at 06:37pm
Listing courtesy of:
Tricia Cummings 708-638-7842,
Exclusive Realtors
Bought with:
Julie Bapst, CRS
Keller Williams ONEChicago
Source: MRED as distributed by MLS GRID,MLS#: 12193364
Facts & features
Interior
Bedrooms & bathrooms
- Bedrooms: 5
- Bathrooms: 3
- Full bathrooms: 2
- 1/2 bathrooms: 1
Primary bedroom
- Features: Flooring (Carpet), Bathroom (Full)
- Level: Second
- Area: 204 Square Feet
- Dimensions: 17X12
Bedroom 2
- Features: Flooring (Carpet)
- Level: Second
- Area: 130 Square Feet
- Dimensions: 13X10
Bedroom 3
- Features: Flooring (Carpet)
- Level: Second
- Area: 132 Square Feet
- Dimensions: 12X11
Bedroom 4
- Level: Lower
- Area: 182 Square Feet
- Dimensions: 14X13
Bedroom 5
- Features: Flooring (Carpet)
- Level: Basement
- Area: 224 Square Feet
- Dimensions: 16X14
Family room
- Features: Flooring (Carpet)
- Level: Lower
- Area: 350 Square Feet
- Dimensions: 14X25
Kitchen
- Features: Flooring (Ceramic Tile)
- Level: Main
- Area: 294 Square Feet
- Dimensions: 14X21
Laundry
- Level: Main
- Area: 336 Square Feet
- Dimensions: 16X21
Living room
- Features: Flooring (Hardwood)
- Level: Main
- Area: 255 Square Feet
- Dimensions: 15X17
Other
- Level: Basement
- Area: 224 Square Feet
- Dimensions: 16X14
Heating
- Natural Gas
Cooling
- Central Air
Features
- Basement: Partially Finished,Daylight
Interior area
- Total structure area: 0
- Total interior livable area: 2,300 sqft
Property
Parking
- Total spaces: 2
- Parking features: Concrete, Garage Door Opener, On Site, Attached, Garage
- Attached garage spaces: 2
- Has uncovered spaces: Yes
Accessibility
- Accessibility features: No Disability Access
Lot
- Size: 0.36 Acres
- Dimensions: 132X120
- Features: Corner Lot
Details
- Parcel number: 1720234110040000
- Special conditions: None
Construction
Type & style
- Home type: SingleFamily
- Property subtype: Single Family Residence
Materials
- Aluminum Siding, Brick
Condition
- New construction: No
- Year built: 2001
Utilities & green energy
- Water: Public
Community & neighborhood
Location
- Region: Peotone
Other
Other facts
- Listing terms: FHA
- Ownership: Fee Simple
Price history
| Date | Event | Price |
|---|---|---|
| 1/29/2025 | Sold | $380,000$165/sqft |
Source: | ||
| 12/26/2024 | Contingent | $380,000$165/sqft |
Source: | ||
| 11/14/2024 | Price change | $380,000-2.6%$165/sqft |
Source: | ||
| 10/22/2024 | Listed for sale | $390,000-3.7%$170/sqft |
Source: | ||
| 10/13/2024 | Listing removed | $405,000$176/sqft |
Source: | ||
Public tax history
| Year | Property taxes | Tax assessment |
|---|---|---|
| 2023 | $4,958 +6.1% | $84,311 +10.9% |
| 2022 | $4,671 +4.8% | $76,058 +8.2% |
| 2021 | $4,459 +3.1% | $70,287 +5.3% |
Find assessor info on the county website
Neighborhood: 60468
Nearby schools
GreatSchools rating
- 7/10Peotone Elementary SchoolGrades: K-3Distance: 1.1 mi
- 9/10Peotone Jr High SchoolGrades: 6-8Distance: 0.7 mi
- 6/10Peotone High SchoolGrades: 9-12Distance: 0.8 mi
Schools provided by the listing agent
- District: 207U
Source: MRED as distributed by MLS GRID. This data may not be complete. We recommend contacting the local school district to confirm school assignments for this home.

Get pre-qualified for a loan
At Zillow Home Loans, we can pre-qualify you in as little as 5 minutes with no impact to your credit score.An equal housing lender. NMLS #10287.
Sell for more on Zillow
Get a free Zillow Showcase℠ listing and you could sell for .
$390,100
2% more+ $7,802
With Zillow Showcase(estimated)
$397,902