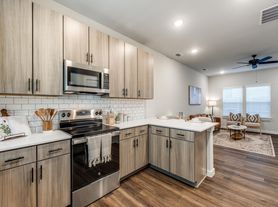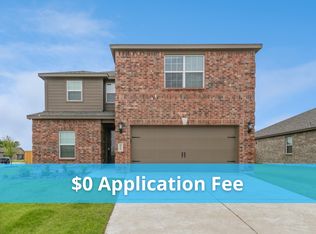$500 Off 1st Months Rent! Private Landlord & Pet Friendly! Fantastic Van Alstyne Location in the Oakbrook Neighborhood with Easy Access to Highway 75 for your Morning Commute! Approx. 15 minute drive to the new Texas Instruments Campus in Sherman & 20 minute drive to Raytheon in McKinney. Located 1 mile away from the new Eula Umphress & Robert Hynds Park, with fishing pond, playground, walking paths & more. Less than 5 minutes from Downtown Van Alstyne with restaurants, bars, shopping, community summer concerts, farmers market, & library. Ideal floor plan with a downstairs bedroom & full bathroom. Open concept floor plan is designed for entertaining guests & family gatherings with luxury vinyl plank wood-like flooring. Large living room with ceiling fan, spacious dining room & beautifully designed Chef's kitchen has island with breakfast bar, white cabinets, quartz countertop, shiplap backsplash, oversized kitchen sink, stainless steel appliances, including refrigerator. Fantastic loft upstairs ideal for game room, movie watching or playroom. Upstairs Laundry with Washer & Dryer. Over-Sized Primary Bedroom Suite with ceiling fan, walk-in closet, ensuite with linen closet, dual sinks & large tiled shower. Spacious secondary bedrooms with walk-in closets. Shared hall bathroom with dual sinks & tiled shower & tub combo. Corner Lot Home with No Neighbors! Refrigerator, Washer, Dryer, Doorbell Camera & Electronic Door lock Included! Tenant's must have renter's insurance. Owner will accept up to 2 pets, subject to owners approval. Monthly pet rent of $25 per pet & non-refundable pet deposit of $500 per pet. Tenants to pay for all utilities, including water, sewer, electricity & trash collection. Tenants responsible to maintain the yards & pest control. Tenant Requirements: 650+ Credit Score, No Criminal History, No Bankruptcies, No Evictions, No Smoking or Vaping, No Subletting, Income 3x the Rent, Verifiable Landlord History & Employment.
Tenants to pay for all utilities, including water, sewer, electricity and trash collection. Tenants responsible to maintain the yards & pest control. Pets subject to owners approval, limit of 2 pets. No criminal history, no bankruptcies, no evictions, no smoking or vaping, no subletting, no water-filled furniture. 650+ credit score minimum and 3 times the rent for income required. Minimum 1 year verifiable rental history & verifiable employment history.
House for rent
Accepts Zillow applicationsSpecial offer
$2,350/mo
518 Manchester St, Van Alstyne, TX 75495
4beds
2,440sqft
Price may not include required fees and charges.
Single family residence
Available Mon Sep 1 2025
Cats, dogs OK
Central air, ceiling fan
In unit laundry
Attached garage parking
Forced air
What's special
Open concept floor planStainless steel appliancesSpacious dining roomQuartz countertopCorner lotShiplap backsplashEnsuite with linen closet
- 33 days
- on Zillow |
- -- |
- -- |
Travel times
Facts & features
Interior
Bedrooms & bathrooms
- Bedrooms: 4
- Bathrooms: 3
- Full bathrooms: 3
Heating
- Forced Air
Cooling
- Central Air, Ceiling Fan
Appliances
- Included: Dishwasher, Dryer, Microwave, Oven, Refrigerator, Washer
- Laundry: In Unit
Features
- Ceiling Fan(s), Walk In Closet
- Flooring: Carpet, Linoleum/Vinyl
Interior area
- Total interior livable area: 2,440 sqft
Property
Parking
- Parking features: Attached
- Has attached garage: Yes
- Details: Contact manager
Features
- Exterior features: Chef's Kitchen, Corner Lot w/No Neighbors!, Downstairs Bedroom & Full Bathroom, Electronic Door Lock & Doorbell Camera, Heating system: Forced Air, Kitchen Island w/Breakfast Bar, Large Loft/Bonus Room Upstairs, Open Concept Floorplan, Pet Friendly & Private Landlords, Primary Bathroom w/Dual Sinks & Large Tiled Shower, Quartz Kitchen Countertops, Shiplap Kitchen Backsplash, Walk In Closet, Water not included in rent, White Kitchen Cabinets
Details
- Parcel number: 000000436481
Construction
Type & style
- Home type: SingleFamily
- Property subtype: Single Family Residence
Community & HOA
Location
- Region: Van Alstyne
Financial & listing details
- Lease term: 1 Year
Price history
| Date | Event | Price |
|---|---|---|
| 7/28/2025 | Listed for rent | $2,350$1/sqft |
Source: Zillow Rentals | ||
| 12/22/2023 | Sold | -- |
Source: NTREIS #20459817 | ||
| 11/29/2023 | Pending sale | $361,090$148/sqft |
Source: NTREIS #20459817 | ||
| 11/21/2023 | Price change | $361,090-2.7%$148/sqft |
Source: NTREIS #20459817 | ||
| 11/8/2023 | Price change | $371,090-1.3%$152/sqft |
Source: NTREIS #20459817 | ||
Neighborhood: 75495
- Special offer! Get $500 Off your 1st Month Rent!

