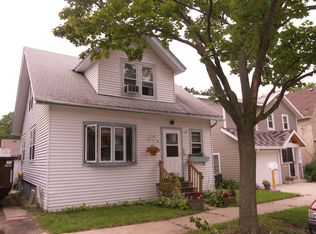Closed
$565,000
518 Maple Avenue, Madison, WI 53704
3beds
1,338sqft
Single Family Residence
Built in 1928
5,227.2 Square Feet Lot
$571,000 Zestimate®
$422/sqft
$2,166 Estimated rent
Home value
$571,000
$542,000 - $600,000
$2,166/mo
Zestimate® history
Loading...
Owner options
Explore your selling options
What's special
Thrive in one of Madison?s hippest, most desirable, and exceptionally walkable neighborhoods. Just steps away from Lake Monona, Olbrich Park & Gardens, microbreweries, restaurants, bars, bus lines, and bike paths. 1928 Tudor-style with hardwood floors and woodwork, wood burning fireplace, cozy breakfast nook, formal dining, walk-out basement, and all freshly painted. Upstairs offers 3 bedrooms and full bath. Raised garden beds and stone patios adorn the front and back. The deep, fenced backyard features mature trees and a stylish, walk-in chicken coop/shed.
Zillow last checked: 8 hours ago
Listing updated: August 19, 2025 at 08:12pm
Listed by:
Seth Pfaehler 608-338-4812,
The McGrady Group, LLC,
Matthew Mcgrady 608-772-3640,
The McGrady Group, LLC
Bought with:
Sean Coffey
Source: WIREX MLS,MLS#: 2002214 Originating MLS: South Central Wisconsin MLS
Originating MLS: South Central Wisconsin MLS
Facts & features
Interior
Bedrooms & bathrooms
- Bedrooms: 3
- Bathrooms: 1
- Full bathrooms: 1
Primary bedroom
- Level: Upper
- Area: 132
- Dimensions: 12 x 11
Bedroom 2
- Level: Upper
- Area: 121
- Dimensions: 11 x 11
Bedroom 3
- Level: Upper
- Area: 84
- Dimensions: 7 x 12
Bathroom
- Features: At least 1 Tub, No Master Bedroom Bath
Dining room
- Level: Main
- Area: 121
- Dimensions: 11 x 11
Kitchen
- Level: Main
- Area: 88
- Dimensions: 8 x 11
Living room
- Level: Main
- Area: 204
- Dimensions: 12 x 17
Heating
- Natural Gas, Forced Air
Cooling
- Central Air
Appliances
- Included: Range/Oven, Refrigerator, Dishwasher, Washer, Dryer, Water Softener
Features
- High Speed Internet, Breakfast Bar, Pantry
- Flooring: Wood or Sim.Wood Floors
- Basement: Full,Walk-Out Access,Toilet Only,Concrete
Interior area
- Total structure area: 1,338
- Total interior livable area: 1,338 sqft
- Finished area above ground: 1,338
- Finished area below ground: 0
Property
Parking
- Total spaces: 1
- Parking features: 1 Car, Detached
- Garage spaces: 1
Features
- Levels: Two
- Stories: 2
- Patio & porch: Patio
Lot
- Size: 5,227 sqft
- Dimensions: 40 x 125
- Features: Sidewalks
Details
- Additional structures: Storage
- Parcel number: 071005323200
- Zoning: TR-C2
- Special conditions: Arms Length
Construction
Type & style
- Home type: SingleFamily
- Architectural style: Tudor/Provincial
- Property subtype: Single Family Residence
Materials
- Aluminum/Steel, Brick
Condition
- 21+ Years
- New construction: No
- Year built: 1928
Utilities & green energy
- Sewer: Public Sewer
- Water: Public
- Utilities for property: Cable Available
Community & neighborhood
Location
- Region: Madison
- Municipality: Madison
Price history
| Date | Event | Price |
|---|---|---|
| 8/15/2025 | Sold | $565,000-1.7%$422/sqft |
Source: | ||
| 7/13/2025 | Contingent | $575,000$430/sqft |
Source: | ||
| 6/30/2025 | Price change | $575,000-4.2%$430/sqft |
Source: | ||
| 6/16/2025 | Listed for sale | $600,000+149.5%$448/sqft |
Source: | ||
| 5/28/2004 | Sold | $240,500$180/sqft |
Source: Agent Provided | ||
Public tax history
| Year | Property taxes | Tax assessment |
|---|---|---|
| 2024 | $10,312 +2% | $526,800 +5% |
| 2023 | $10,108 | $501,700 +10% |
| 2022 | -- | $456,100 +15% |
Find assessor info on the county website
Neighborhood: Schenk-Atwood
Nearby schools
GreatSchools rating
- 4/10Lowell Elementary SchoolGrades: PK-5Distance: 0.1 mi
- 8/10O'keeffe Middle SchoolGrades: 6-8Distance: 0.9 mi
- 8/10East High SchoolGrades: 9-12Distance: 0.8 mi
Schools provided by the listing agent
- Elementary: Lowell
- Middle: Okeeffe
- High: East
- District: Madison
Source: WIREX MLS. This data may not be complete. We recommend contacting the local school district to confirm school assignments for this home.

Get pre-qualified for a loan
At Zillow Home Loans, we can pre-qualify you in as little as 5 minutes with no impact to your credit score.An equal housing lender. NMLS #10287.
Sell for more on Zillow
Get a free Zillow Showcase℠ listing and you could sell for .
$571,000
2% more+ $11,420
With Zillow Showcase(estimated)
$582,420