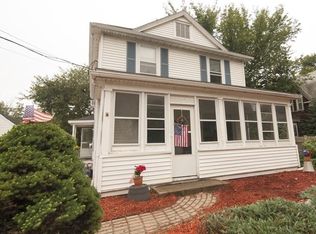Sold for $780,000 on 06/16/25
$780,000
518 Maple St, Danvers, MA 01923
4beds
2,129sqft
Single Family Residence
Built in 1926
10,001 Square Feet Lot
$773,300 Zestimate®
$366/sqft
$4,080 Estimated rent
Home value
$773,300
$704,000 - $851,000
$4,080/mo
Zestimate® history
Loading...
Owner options
Explore your selling options
What's special
Newly renovated and move-in ready, this spacious home sits on a rare oversized lot in a prime location offering style, comfort, and endless potential for indoor-outdoor living! This home offers approx 2129sf of living space across three floors and has 4 beds, 3 full baths, a finished basement, an outdoor deck, and a spacious yard sitting in front of a conservation. Step onto brand-new hardwood floors on the main level and enjoy an open-concept kitchen and living area, featuring stainless steel appliances, crisp white cabinets, granite countertops, eye-catching coffered ceilings and seamless access to the deck from the kitchen for outdoor relaxation and entertaining. The lower level offers even more living space with a private bedroom, full bathroom, and a versatile bonus room ideal for a family room, home office, playroom, or entertaining space. The top floor features soaring cathedral ceilings and a beautifully designed bathroom with a double vanity and a spacious walk-in shower.
Zillow last checked: 8 hours ago
Listing updated: June 16, 2025 at 09:46am
Listed by:
Ricardo Rodriguez & Associates Group 617-823-0072,
Coldwell Banker Realty - Boston 617-266-4430,
Karen Navarrete 617-952-9531
Bought with:
Amanda Armstrong Group
Compass
Source: MLS PIN,MLS#: 73359883
Facts & features
Interior
Bedrooms & bathrooms
- Bedrooms: 4
- Bathrooms: 3
- Full bathrooms: 3
Primary bedroom
- Level: Second
Bedroom 2
- Level: Second
Bedroom 3
- Level: Second
Bedroom 4
- Level: Basement
Dining room
- Level: First
Family room
- Level: Basement
Kitchen
- Level: First
Living room
- Level: First
Heating
- Forced Air, Baseboard, Natural Gas
Cooling
- Wall Unit(s)
Appliances
- Laundry: In Basement
Features
- Flooring: Wood
- Basement: Finished
- Has fireplace: No
Interior area
- Total structure area: 2,129
- Total interior livable area: 2,129 sqft
- Finished area above ground: 1,729
- Finished area below ground: 400
Property
Parking
- Total spaces: 8
- Parking features: Paved Drive, Off Street, Tandem
- Uncovered spaces: 8
Lot
- Size: 10,001 sqft
Details
- Parcel number: M:018 L:020 P:,1874131
- Zoning: R3
Construction
Type & style
- Home type: SingleFamily
- Architectural style: Colonial
- Property subtype: Single Family Residence
Materials
- Foundation: Concrete Perimeter
Condition
- Year built: 1926
Utilities & green energy
- Sewer: Public Sewer
- Water: Public
- Utilities for property: for Gas Range
Community & neighborhood
Community
- Community features: Park, Highway Access
Location
- Region: Danvers
Other
Other facts
- Listing terms: Other (See Remarks)
Price history
| Date | Event | Price |
|---|---|---|
| 6/16/2025 | Sold | $780,000-2.4%$366/sqft |
Source: MLS PIN #73359883 | ||
| 5/12/2025 | Contingent | $799,000$375/sqft |
Source: MLS PIN #73359883 | ||
| 4/15/2025 | Listed for sale | $799,000+53.9%$375/sqft |
Source: MLS PIN #73359883 | ||
| 3/5/2018 | Sold | $519,000-0.2%$244/sqft |
Source: Public Record | ||
| 1/7/2018 | Price change | $519,900-3.7%$244/sqft |
Source: Key Real Estate #72264628 | ||
Public tax history
| Year | Property taxes | Tax assessment |
|---|---|---|
| 2025 | $7,548 +2.5% | $686,800 +3.6% |
| 2024 | $7,366 +7.7% | $663,000 +13.9% |
| 2023 | $6,842 | $582,300 |
Find assessor info on the county website
Neighborhood: 01923
Nearby schools
GreatSchools rating
- 3/10Highlands Elementary SchoolGrades: K-5Distance: 1.7 mi
- 4/10Holten Richmond Middle SchoolGrades: 6-8Distance: 2.6 mi
- 7/10Danvers High SchoolGrades: 9-12Distance: 2.2 mi
Get a cash offer in 3 minutes
Find out how much your home could sell for in as little as 3 minutes with a no-obligation cash offer.
Estimated market value
$773,300
Get a cash offer in 3 minutes
Find out how much your home could sell for in as little as 3 minutes with a no-obligation cash offer.
Estimated market value
$773,300
