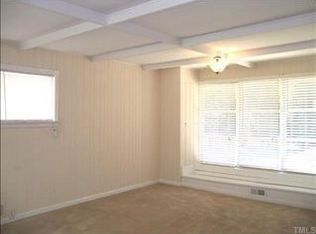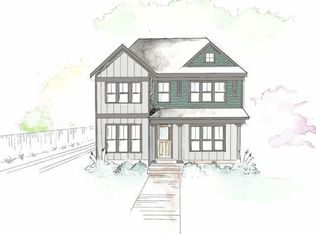LOCATION, QUALITY & CRAFTMAN CHARM! 10FT CEILINGS DOWN & 9 FT UP. QUARTZ & GRANITE COUNTERTOPS THRUOUT. CLASSIC SUBWAY TILE. 3 IN OAK HDWDS ON 1ST, 2ND FLOOR HALL, STAIRS & LANDINGS. BUTLERS PANTRY W SINK & COOLER. SCREEN & FRONT PORCH AUDIO WIRED. SS WIRING IN GR. THERMADOR STAINLESS DW, 5 BURNER GAS COOK TOP, KOHLER FARMHOUSE SINK. LAUNDRY W CABINETS & FOLDING TABLE. FULL 3RD FLOOR BATH.EXTENSIVE CROWN MOLDING THRUOUT. PLANTATION SHUTTERS. AN OPPORTUNITY NOT TO BE MISSED!
This property is off market, which means it's not currently listed for sale or rent on Zillow. This may be different from what's available on other websites or public sources.

