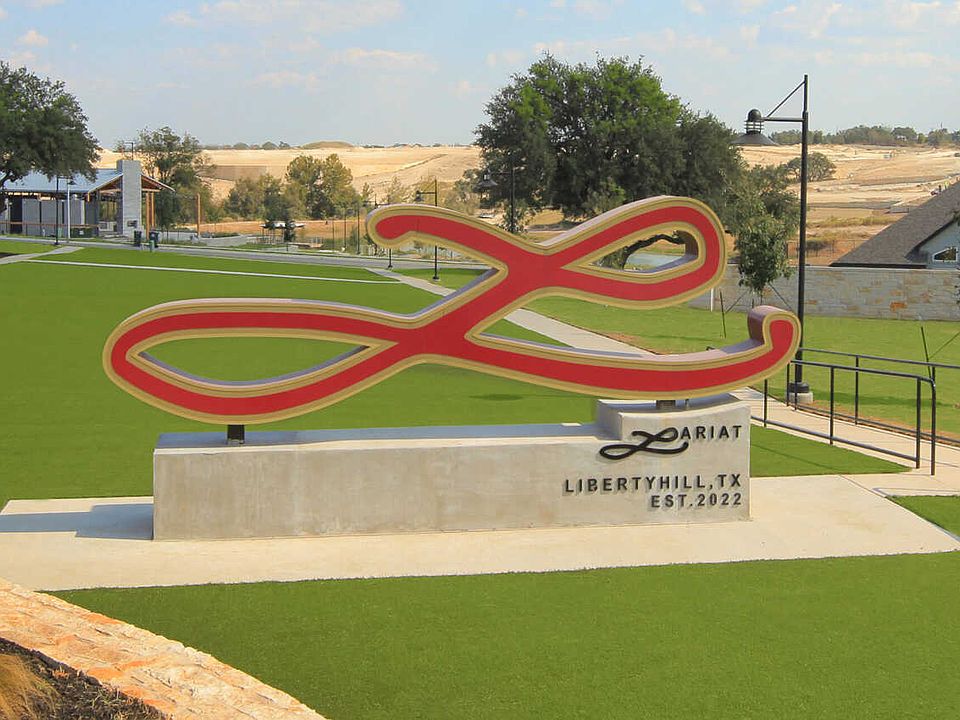Estimated completion November 2025. This gorgeous open-concept home packs a lot of living space! Upon entry the stunning laminated wood flooring beckons you beyond the front bedroom and bath, past the entertainment room, and into the expansive family, dining, and kitchen area. The large island provides enough space to craft a culinary delight or serve as the centerpiece for gatherings of friends or family. Work from home in your personal office, tucked at the back of the home away from distractions. After a long day, relax on your extended covered patio and unwind. The primary bath is a true spa experience with a free-standing tub and separate shower. Don't forget to ask about our builder promotions. You'll love coming home to Lariat!
Active
Special offer
$499,990
518 Outrider Ct, Liberty Hill, TX 78642
4beds
2,460sqft
Single Family Residence
Built in 2025
7,405.2 Square Feet Lot
$-- Zestimate®
$203/sqft
$70/mo HOA
What's special
Personal officeExtended covered patioStunning laminated wood flooringFree-standing tubLarge islandOpen-concept homeSeparate shower
Call: (737) 215-4795
- 51 days |
- 59 |
- 9 |
Zillow last checked: 7 hours ago
Listing updated: September 29, 2025 at 02:33pm
Listed by:
Dina Verteramo (888) 524-3182,
Dina Verteramo
Source: Unlock MLS,MLS#: 5515596
Travel times
Schedule tour
Select your preferred tour type — either in-person or real-time video tour — then discuss available options with the builder representative you're connected with.
Facts & features
Interior
Bedrooms & bathrooms
- Bedrooms: 4
- Bathrooms: 3
- Full bathrooms: 3
- Main level bedrooms: 4
Primary bedroom
- Description: 13x15
- Level: Main
Bedroom
- Description: 10x12
- Level: Main
Bedroom
- Description: 10x12
- Level: Main
Bedroom
- Description: 12x11
- Level: Main
Dining room
- Description: 17x11
- Level: Main
Family room
- Description: 17x17
- Level: Main
Kitchen
- Description: 10x17
- Level: Main
Media room
- Description: 12x15
- Level: Main
Office
- Description: 12x11
- Level: Main
Heating
- Central, ENERGY STAR Qualified Equipment, Natural Gas
Cooling
- Ceiling Fan(s), Central Air, Electric
Appliances
- Included: Built-In Electric Oven, Convection Oven, Dishwasher, Disposal, ENERGY STAR Qualified Appliances, Gas Cooktop, Microwave, Plumbed For Ice Maker, RNGHD, Self Cleaning Oven, Stainless Steel Appliance(s), Gas Water Heater, Tankless Water Heater
Features
- Ceiling Fan(s), High Ceilings, Double Vanity, Electric Dryer Hookup, French Doors, High Speed Internet, Kitchen Island, No Interior Steps, Open Floorplan, Pantry, Primary Bedroom on Main, Recessed Lighting, Smart Home, Smart Thermostat, Storage, Walk-In Closet(s), Washer Hookup
- Flooring: Carpet, Laminate, Tile
- Windows: Double Pane Windows, ENERGY STAR Qualified Windows, Screens, Vinyl Windows
Interior area
- Total interior livable area: 2,460 sqft
Video & virtual tour
Property
Parking
- Total spaces: 2
- Parking features: Attached, Door-Single, Garage Door Opener, Garage Faces Front, Side By Side
- Attached garage spaces: 2
Accessibility
- Accessibility features: None
Features
- Levels: One
- Stories: 1
- Patio & porch: Covered, Patio
- Exterior features: Private Yard
- Pool features: None
- Fencing: Back Yard, Privacy, Wood
- Has view: Yes
- View description: None
- Waterfront features: None
Lot
- Size: 7,405.2 Square Feet
- Features: Back Yard, Front Yard, Interior Lot, Irregular Lot, Landscaped, Sprinkler - Automatic, Sprinkler - Back Yard, Sprinklers In Front, Sprinkler - In-ground, Sprinkler - Rain Sensor, Sprinkler - Side Yard, Trees-Small (Under 20 Ft)
Details
- Additional structures: None
- Parcel number: 518 Outrider Ct
- Special conditions: Standard
Construction
Type & style
- Home type: SingleFamily
- Property subtype: Single Family Residence
Materials
- Foundation: Slab
- Roof: Composition
Condition
- New Construction
- New construction: Yes
- Year built: 2025
Details
- Builder name: Highland Homes
Utilities & green energy
- Sewer: Municipal Utility District (MUD), Public Sewer
- Water: Municipal Utility District (MUD)
- Utilities for property: Electricity Available, Internet-Fiber, Natural Gas Available, Sewer Connected, Underground Utilities, Water Connected
Community & HOA
Community
- Features: Dog Park, Fishing, Playground, Pool, Sport Court(s)/Facility
- Subdivision: Lariat: 50ft. lots
HOA
- Has HOA: Yes
- Services included: Common Area Maintenance
- HOA fee: $840 annually
- HOA name: KiTH Management Services
Location
- Region: Liberty Hill
Financial & listing details
- Price per square foot: $203/sqft
- Date on market: 8/19/2025
- Listing terms: Cash,Conventional,FHA,Texas Vet,VA Loan
- Electric utility on property: Yes
About the community
PlaygroundTrails
Lariat offers small town charm with plenty of amenities for everyone. Conveniently located off of Highway 29, west of 183, in Liberty Hill, Lariat is planning to treat residents to amenities including a fishing dock & pond, pool & splash pad, trail system, parks, a dog park and more! Kids in Lariat attend acclaimed Liberty Hill ISD schools.
4.99% Fixed Rate Mortgage Limited Time Savings!
Save with Highland HomeLoans! 4.99% fixed rate rate promo. 5.034% APR. See Sales Counselor for complete details.Source: Highland Homes

