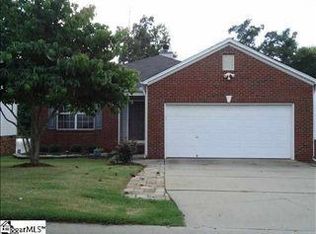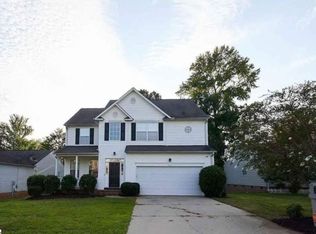Sold for $331,000 on 04/10/25
$331,000
518 Peach Grove Pl, Mauldin, SC 29662
4beds
2,120sqft
Single Family Residence, Residential
Built in 2002
9,147.6 Square Feet Lot
$333,700 Zestimate®
$156/sqft
$2,244 Estimated rent
Home value
$333,700
$314,000 - $354,000
$2,244/mo
Zestimate® history
Loading...
Owner options
Explore your selling options
What's special
This stunning 2-story home features 4 bedrooms and 3 bathrooms, with the highlight of the plan is the owner's suite conveniently located on the main floor for easy living. The suite boasts a large walk-in closet and an en-suite bathroom with a soaking tub and separate shower. The open concept living area seamlessly flows into a bright sunroom that overlooks the peaceful neighborhood pond, creating a perfect space to relax and enjoy the view. Upstairs, you'll find three additional bedrooms and two bathrooms, providing plenty of room for family or guests. Located in a sought-after community, this home is just minutes away from shopping, dining, and entertainment, offering the ideal balance of comfort and convenience.
Zillow last checked: 8 hours ago
Listing updated: April 11, 2025 at 08:23am
Listed by:
Tiffany Peer 864-320-0700,
Joy Real Estate,
Joy Bailey,
Joy Real Estate
Bought with:
Carl Reid
Boone & Associates of Grv
Source: Greater Greenville AOR,MLS#: 1548854
Facts & features
Interior
Bedrooms & bathrooms
- Bedrooms: 4
- Bathrooms: 3
- Full bathrooms: 3
- Main level bathrooms: 1
- Main level bedrooms: 1
Primary bedroom
- Area: 195
- Dimensions: 13 x 15
Bedroom 2
- Area: 144
- Dimensions: 12 x 12
Bedroom 3
- Area: 143
- Dimensions: 11 x 13
Bedroom 4
- Area: 180
- Dimensions: 15 x 12
Primary bathroom
- Features: Full Bath, Walk-In Closet(s)
Dining room
- Area: 120
- Dimensions: 12 x 10
Kitchen
- Area: 78
- Dimensions: 13 x 6
Living room
- Area: 225
- Dimensions: 15 x 15
Office
- Area: 156
- Dimensions: 13 x 12
Den
- Area: 156
- Dimensions: 13 x 12
Heating
- Heat Pump
Cooling
- Electric
Appliances
- Included: Gas Cooktop, Refrigerator, Electric Oven, Electric Water Heater
- Laundry: Garage/Storage
Features
- Ceiling Fan(s), Granite Counters, Countertops-Other
- Flooring: Ceramic Tile, Wood
- Basement: None
- Has fireplace: No
- Fireplace features: None
Interior area
- Total structure area: 2,120
- Total interior livable area: 2,120 sqft
Property
Parking
- Total spaces: 2
- Parking features: Attached, Concrete
- Attached garage spaces: 2
- Has uncovered spaces: Yes
Features
- Levels: Two
- Stories: 2
- Patio & porch: Deck
- Waterfront features: Pond, Lake
Lot
- Size: 9,147 sqft
- Dimensions: 70' x 139' x 70' x 134'
- Features: 1/2 Acre or Less
Details
- Parcel number: M007.0201643.00
Construction
Type & style
- Home type: SingleFamily
- Architectural style: Traditional
- Property subtype: Single Family Residence, Residential
Materials
- Brick Veneer, Vinyl Siding
- Foundation: Crawl Space
- Roof: Architectural
Condition
- Year built: 2002
Utilities & green energy
- Sewer: Public Sewer
- Water: Public
Community & neighborhood
Community
- Community features: Common Areas, Playground, Pool
Location
- Region: Mauldin
- Subdivision: The Grove
Price history
| Date | Event | Price |
|---|---|---|
| 4/10/2025 | Sold | $331,000+0.6%$156/sqft |
Source: | ||
| 2/25/2025 | Contingent | $329,000$155/sqft |
Source: | ||
| 2/22/2025 | Listed for sale | $329,000+193.8%$155/sqft |
Source: | ||
| 6/22/2009 | Sold | $112,000+4380%$53/sqft |
Source: Public Record | ||
| 2/27/2009 | Sold | $2,500-98.2%$1/sqft |
Source: Public Record | ||
Public tax history
| Year | Property taxes | Tax assessment |
|---|---|---|
| 2024 | $1,010 +2.1% | $191,010 |
| 2023 | $990 +4.2% | $191,010 |
| 2022 | $950 -0.1% | $191,010 |
Find assessor info on the county website
Neighborhood: 29662
Nearby schools
GreatSchools rating
- 6/10Greenbrier Elementary SchoolGrades: PK-5Distance: 1.4 mi
- 9/10Hillcrest Middle SchoolGrades: 6-8Distance: 4 mi
- 10/10Mauldin High SchoolGrades: 9-12Distance: 2.9 mi
Schools provided by the listing agent
- Elementary: Greenbrier
- Middle: Hillcrest
- High: Mauldin
Source: Greater Greenville AOR. This data may not be complete. We recommend contacting the local school district to confirm school assignments for this home.
Get a cash offer in 3 minutes
Find out how much your home could sell for in as little as 3 minutes with a no-obligation cash offer.
Estimated market value
$333,700
Get a cash offer in 3 minutes
Find out how much your home could sell for in as little as 3 minutes with a no-obligation cash offer.
Estimated market value
$333,700

