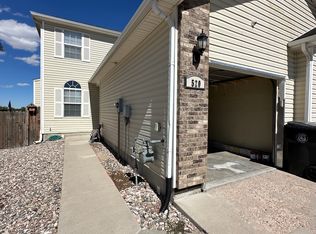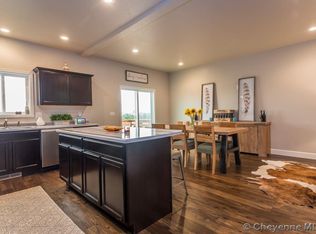Sold
Price Unknown
518 Queens Rd, Cheyenne, WY 82007
4beds
2,172sqft
Townhouse, Residential
Built in 2018
3,484.8 Square Feet Lot
$325,800 Zestimate®
$--/sqft
$2,344 Estimated rent
Home value
$325,800
$303,000 - $352,000
$2,344/mo
Zestimate® history
Loading...
Owner options
Explore your selling options
What's special
This stunning 2018 two-story townhome offers 4 bedrooms and 4 bathrooms, including two primary suites—one on the upper level and one on the ground-level basement, which could be used as a family room instead. The open-concept main floor seamlessly connects the living room, kitchen, and dining area, creating a perfect space for both entertaining and everyday living. The bathrooms feature elegant tile showers, adding a touch of luxury to the space. With an attached 1-car garage for convenience, this home offers both comfort and style.
Zillow last checked: 8 hours ago
Listing updated: October 20, 2024 at 10:07am
Listed by:
Cara Vredenburg 307-640-5007,
Aspire Realty
Bought with:
Brenda Duval
Pine Rock Realty
Source: Cheyenne BOR,MLS#: 94683
Facts & features
Interior
Bedrooms & bathrooms
- Bedrooms: 4
- Bathrooms: 4
- Full bathrooms: 1
- 3/4 bathrooms: 2
- 1/2 bathrooms: 1
- Main level bathrooms: 1
Primary bedroom
- Level: Upper
- Area: 168
- Dimensions: 12 x 14
Bedroom 2
- Level: Upper
- Area: 100
- Dimensions: 10 x 10
Bedroom 3
- Level: Upper
- Area: 100
- Dimensions: 10 x 10
Bedroom 4
- Level: Basement
- Area: 256
- Dimensions: 16 x 16
Bathroom 1
- Features: Full
- Level: Upper
Bathroom 2
- Features: 3/4
- Level: Upper
Bathroom 3
- Features: 1/2
- Level: Main
Bathroom 4
- Features: 3/4
- Level: Basement
Dining room
- Level: Main
- Area: 81
- Dimensions: 9 x 9
Kitchen
- Level: Main
- Area: 140
- Dimensions: 14 x 10
Living room
- Level: Main
- Area: 180
- Dimensions: 18 x 10
Basement
- Area: 640
Heating
- Forced Air, Natural Gas
Cooling
- Central Air
Appliances
- Included: Dishwasher, Disposal, Microwave, Range, Refrigerator
- Laundry: Upper Level
Features
- Walk-In Closet(s)
- Basement: Finished
- Common walls with other units/homes: End Unit
Interior area
- Total structure area: 2,172
- Total interior livable area: 2,172 sqft
- Finished area above ground: 1,532
Property
Parking
- Total spaces: 1
- Parking features: 1 Car Attached
- Attached garage spaces: 1
Accessibility
- Accessibility features: None
Features
- Levels: Two
- Stories: 2
- Fencing: Back Yard
Lot
- Size: 3,484 sqft
- Dimensions: 3698
- Features: Front Yard Sod/Grass, Sprinklers In Front
Details
- Parcel number: 13660541801800
- Special conditions: Arms Length Sale
Construction
Type & style
- Home type: Townhouse
- Property subtype: Townhouse, Residential
- Attached to another structure: Yes
Materials
- Vinyl Siding
- Foundation: Basement
- Roof: Composition/Asphalt
Condition
- New construction: No
- Year built: 2018
Utilities & green energy
- Electric: Black Hills Energy
- Gas: Black Hills Energy
- Sewer: City Sewer
- Water: Public
Community & neighborhood
Location
- Region: Cheyenne
- Subdivision: Southern View
Other
Other facts
- Listing agreement: N
- Listing terms: Cash,Conventional,FHA,VA Loan
Price history
| Date | Event | Price |
|---|---|---|
| 10/17/2024 | Sold | -- |
Source: | ||
| 9/7/2024 | Pending sale | $329,000$151/sqft |
Source: | ||
| 9/6/2024 | Listed for sale | $329,000$151/sqft |
Source: | ||
Public tax history
| Year | Property taxes | Tax assessment |
|---|---|---|
| 2024 | $2,548 +3.6% | $36,040 +3.6% |
| 2023 | $2,461 +6.5% | $34,800 +8.8% |
| 2022 | $2,310 +17.9% | $32,000 +18.2% |
Find assessor info on the county website
Neighborhood: 82007
Nearby schools
GreatSchools rating
- 4/10Arp Elementary SchoolGrades: PK-6Distance: 0.8 mi
- 2/10Johnson Junior High SchoolGrades: 7-8Distance: 1.4 mi
- 2/10South High SchoolGrades: 9-12Distance: 1.5 mi

