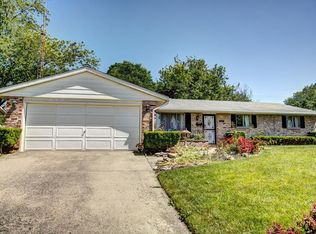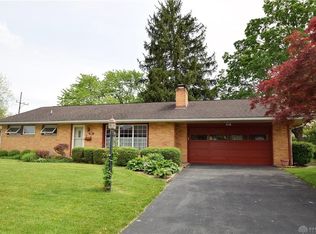Sold for $299,000 on 09/26/25
$299,000
518 Rader Dr, Vandalia, OH 45377
4beds
2,286sqft
Single Family Residence
Built in 1964
0.26 Acres Lot
$301,400 Zestimate®
$131/sqft
$1,963 Estimated rent
Home value
$301,400
$274,000 - $332,000
$1,963/mo
Zestimate® history
Loading...
Owner options
Explore your selling options
What's special
Welcome to this beautifully maintained 4-bedroom, 2-bath bi-level home located in the highly desirable Crest Grove neighborhood of Vandalia. With its thoughtful updates and spacious layout, this home is perfect for a growing family looking for comfort, function, and room to enjoy both inside and out. Step inside to discover a bright and inviting space featuring new kitchen flooring (2025) and a brand new refrigerator (2025), complementing the already updated dishwasher and stove (2019). The heart of the home offers warmth with a cozy wood-burning fireplace—perfect for gathering on cooler evenings. Upstairs, you'll find three bedrooms and a full bath, while the lower level offers a large family room, a fourth bedroom, and an additional full bath—ideal for guests, a home office, or a teen suite. Outside, enjoy summer evenings on the expansive 3-tier deck overlooking a fully fenced backyard and professionally landscaped yard. Whether you're hosting, relaxing, or just soaking up the sunshine, the outdoor space is ready for it all. Major updates include a brand new roof (2025), HVAC system (2019), garage door (2019), water heater (2015), and a freshly resealed driveway—being completed this week. This home offers both peace of mind and room to grow, all nestled in a quiet, established neighborhood with easy access to parks, schools, and shopping. Come see for yourself—this one feels like home the moment you walk in.
Zillow last checked: 8 hours ago
Listing updated: September 29, 2025 at 11:19am
Listed by:
Marie Nicole Moreno (937)416-1587,
Glasshouse Realty Group
Bought with:
Susan Essex, 0000449957
RE/MAX Victory + Affiliates
Source: DABR MLS,MLS#: 940771 Originating MLS: Dayton Area Board of REALTORS
Originating MLS: Dayton Area Board of REALTORS
Facts & features
Interior
Bedrooms & bathrooms
- Bedrooms: 4
- Bathrooms: 2
- Full bathrooms: 2
- Main level bathrooms: 1
Bedroom
- Level: Main
- Dimensions: 13 x 11
Bedroom
- Level: Main
- Dimensions: 15 x 12
Bedroom
- Level: Main
- Dimensions: 13 x 10
Bedroom
- Level: Lower
- Dimensions: 15 x 15
Dining room
- Level: Main
- Dimensions: 15 x 12
Family room
- Level: Lower
- Dimensions: 20 x 17
Kitchen
- Level: Main
- Dimensions: 15 x 15
Living room
- Level: Main
- Dimensions: 17 x 15
Office
- Level: Lower
- Dimensions: 12 x 10
Utility room
- Level: Lower
- Dimensions: 7 x 7
Heating
- Forced Air, Natural Gas
Cooling
- Central Air
Appliances
- Included: Dishwasher, Range, Refrigerator, Gas Water Heater
Features
- High Speed Internet
- Windows: Double Hung
- Basement: Full,Finished
- Number of fireplaces: 1
- Fireplace features: One, Wood Burning
Interior area
- Total structure area: 2,286
- Total interior livable area: 2,286 sqft
Property
Parking
- Total spaces: 2
- Parking features: Garage, Two Car Garage
- Garage spaces: 2
Features
- Levels: Multi/Split
- Patio & porch: Deck
- Exterior features: Deck, Fence, Storage
Lot
- Size: 0.26 Acres
Details
- Additional structures: Shed(s)
- Parcel number: B02004040011
- Zoning: Residential
- Zoning description: Residential
Construction
Type & style
- Home type: SingleFamily
- Architectural style: Bi-Level
- Property subtype: Single Family Residence
Materials
- Brick, Vinyl Siding
Condition
- Year built: 1964
Utilities & green energy
- Water: Public
- Utilities for property: Natural Gas Available, Sewer Available, Water Available
Community & neighborhood
Security
- Security features: Smoke Detector(s)
Location
- Region: Vandalia
- Subdivision: Crest Grove
Other
Other facts
- Listing terms: Conventional,FHA,VA Loan
Price history
| Date | Event | Price |
|---|---|---|
| 9/26/2025 | Sold | $299,000$131/sqft |
Source: | ||
| 8/14/2025 | Price change | $299,000-3.5%$131/sqft |
Source: | ||
| 8/8/2025 | Listed for sale | $309,900+78.2%$136/sqft |
Source: | ||
| 7/31/2019 | Sold | $173,900-0.6%$76/sqft |
Source: Public Record | ||
| 6/2/2019 | Pending sale | $174,900$77/sqft |
Source: Real Living Petkus, REALTORS #792282 | ||
Public tax history
| Year | Property taxes | Tax assessment |
|---|---|---|
| 2024 | $4,455 +3.2% | $82,780 |
| 2023 | $4,315 +18% | $82,780 +46% |
| 2022 | $3,658 -0.1% | $56,710 |
Find assessor info on the county website
Neighborhood: 45377
Nearby schools
GreatSchools rating
- 6/10Demmitt Elementary SchoolGrades: K-3Distance: 0.8 mi
- 6/10Morton Middle SchoolGrades: 6-8Distance: 2.2 mi
- 8/10Butler High SchoolGrades: 9-12Distance: 0.4 mi
Schools provided by the listing agent
- District: Vandalia-Butler
Source: DABR MLS. This data may not be complete. We recommend contacting the local school district to confirm school assignments for this home.

Get pre-qualified for a loan
At Zillow Home Loans, we can pre-qualify you in as little as 5 minutes with no impact to your credit score.An equal housing lender. NMLS #10287.
Sell for more on Zillow
Get a free Zillow Showcase℠ listing and you could sell for .
$301,400
2% more+ $6,028
With Zillow Showcase(estimated)
$307,428
