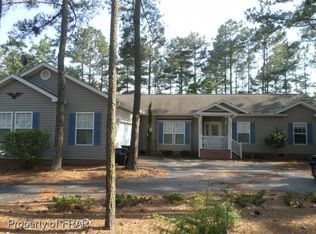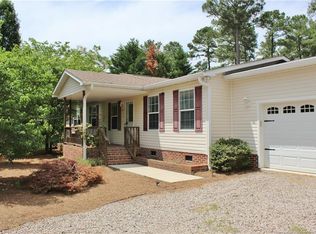Sold for $225,000
$225,000
518 Ridge View Drive, Cameron, NC 28326
3beds
1,755sqft
Manufactured Home
Built in 2004
0.49 Acres Lot
$226,700 Zestimate®
$128/sqft
$1,592 Estimated rent
Home value
$226,700
$206,000 - $249,000
$1,592/mo
Zestimate® history
Loading...
Owner options
Explore your selling options
What's special
Lovely 1700+ SF manufactured home on permanent foundation featuring an oversized 1-car garage with shop and storage in popular neighborhood very close to Ft. Bragg. This 3BR/2BA house also has two extra rooms off the back bedrooms for flex space such as office, nursery, home gym, closets, additional storage, or hobby rooms. This well-cared for home just needs some cosmetic improvements to make it fabulous. Spacious kitchen with bar, island, pantry, built-in table, ample counters and cabinet space. Open plan has great flow, lots of space, and an abundance of windows. Front porch, small rear porch, patio, detached shed and fenced area for dogs. Easy to show and proudly protected by Americas Preferred Home Warranty. Private rear yard.
Zillow last checked: 8 hours ago
Listing updated: July 21, 2025 at 09:27am
Listed by:
Tammy O Lyne 910-603-5300,
Keller Williams Pinehurst
Bought with:
A Non Member
A Non Member
Source: Hive MLS,MLS#: 100513906 Originating MLS: Mid Carolina Regional MLS
Originating MLS: Mid Carolina Regional MLS
Facts & features
Interior
Bedrooms & bathrooms
- Bedrooms: 3
- Bathrooms: 2
- Full bathrooms: 2
Primary bedroom
- Level: Main
- Dimensions: 14 x 12
Bedroom 2
- Level: Main
- Dimensions: 14 x 12
Bedroom 3
- Level: Main
- Dimensions: 14 x 12
Dining room
- Level: Main
- Dimensions: 12 x 11
Kitchen
- Level: Main
- Dimensions: 16 x 12
Laundry
- Level: Main
- Dimensions: 11 x 5
Living room
- Level: Main
- Dimensions: 19 x 13
Other
- Description: Patio
- Level: Main
- Dimensions: 10 x 7
Other
- Description: Covered Porch
- Level: Main
- Dimensions: 10 x 4
Other
- Description: Storage Building
- Dimensions: 24 x 12
Other
- Description: Patio
- Level: Main
- Dimensions: 21 x 14
Other
- Description: Garage
- Level: Main
- Dimensions: 18 x 16
Other
- Description: Workshop/Storage
- Level: Main
- Dimensions: 15 x 9
Sunroom
- Level: Main
- Dimensions: 12 x 9
Heating
- Forced Air, Heat Pump, Electric
Cooling
- Central Air, Heat Pump
Appliances
- Included: Electric Oven, Electric Cooktop, Built-In Microwave, Washer, Refrigerator, Dryer, Disposal, Dishwasher
- Laundry: Dryer Hookup, Washer Hookup
Features
- Walk-in Closet(s), Ceiling Fan(s), Pantry, Walk-in Shower, Walk-In Closet(s)
- Flooring: Carpet, Vinyl
- Windows: Thermal Windows
- Basement: None
- Has fireplace: No
- Fireplace features: None
Interior area
- Total structure area: 1,755
- Total interior livable area: 1,755 sqft
Property
Parking
- Total spaces: 1
- Parking features: Workshop in Garage, Garage Faces Front, Garage Door Opener, Off Street, On Site
Features
- Levels: One
- Stories: 1
- Patio & porch: Patio, Porch
- Fencing: Back Yard,Chain Link,Partial
Lot
- Size: 0.49 Acres
- Dimensions: 117.51 x 187.57 x 117.67 x 178.19
- Features: Interior Lot
Details
- Additional structures: Shed(s), Storage
- Parcel number: 099565013661
- Zoning: RA-20R
- Special conditions: Standard
Construction
Type & style
- Home type: MobileManufactured
- Property subtype: Manufactured Home
Materials
- Vinyl Siding
- Foundation: Crawl Space
- Roof: Shingle
Condition
- New construction: No
- Year built: 2004
Details
- Warranty included: Yes
Utilities & green energy
- Sewer: Septic Tank
- Water: Public
- Utilities for property: Water Available
Community & neighborhood
Location
- Region: Cameron
- Subdivision: Highlands at Sherwood
Other
Other facts
- Listing agreement: Exclusive Right To Sell
- Listing terms: Cash,Conventional,FHA,USDA Loan,VA Loan
- Road surface type: Paved
Price history
| Date | Event | Price |
|---|---|---|
| 7/18/2025 | Sold | $225,000$128/sqft |
Source: | ||
| 6/24/2025 | Contingent | $225,000$128/sqft |
Source: | ||
| 6/16/2025 | Listed for sale | $225,000+246.2%$128/sqft |
Source: | ||
| 3/4/2005 | Sold | $65,000$37/sqft |
Source: Public Record Report a problem | ||
Public tax history
| Year | Property taxes | Tax assessment |
|---|---|---|
| 2025 | $829 | $104,609 |
| 2024 | $829 | $104,609 |
| 2023 | $829 | $104,609 |
Find assessor info on the county website
Neighborhood: 28326
Nearby schools
GreatSchools rating
- 7/10Johnsonville ElementaryGrades: PK-5Distance: 2.7 mi
- 6/10Highland MiddleGrades: 6-8Distance: 6 mi
- 3/10Western Harnett HighGrades: 9-12Distance: 9.8 mi
Schools provided by the listing agent
- Elementary: Johnsonville Elementary School
- Middle: Highland Middle School
- High: Western Harnett High School
Source: Hive MLS. This data may not be complete. We recommend contacting the local school district to confirm school assignments for this home.
Sell with ease on Zillow
Get a Zillow Showcase℠ listing at no additional cost and you could sell for —faster.
$226,700
2% more+$4,534
With Zillow Showcase(estimated)$231,234

