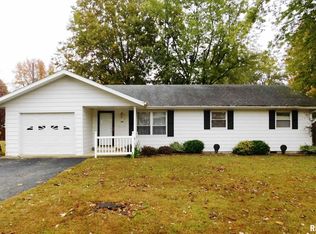Closed
$125,000
518 Roddy Rd, Salem, IL 62881
3beds
1,008sqft
Single Family Residence
Built in 1974
10,000 Square Feet Lot
$-- Zestimate®
$124/sqft
$1,390 Estimated rent
Home value
Not available
Estimated sales range
Not available
$1,390/mo
Zestimate® history
Loading...
Owner options
Explore your selling options
What's special
Freshly painted interior, open kitchen, dining and living room along with an island/bar await for company or a quiet evening at home. Just bring your snacks and grill and this home is perfect! Deck has been stained so you can relax. Kitchen appliances are included. Great location in Salem down the road from coffee, pizza and more! Call to set up an appointment to check it out for yourself.
Zillow last checked: 8 hours ago
Listing updated: February 04, 2026 at 02:58pm
Listing courtesy of:
Stacey Russell 618-322-4321,
SOMER REAL ESTATE
Bought with:
Non Member
NON MEMBER
Source: MRED as distributed by MLS GRID,MLS#: EB459018
Facts & features
Interior
Bedrooms & bathrooms
- Bedrooms: 3
- Bathrooms: 1
- Full bathrooms: 1
Primary bedroom
- Features: Flooring (Laminate), Bathroom (Full, Shared)
- Level: Main
- Area: 143 Square Feet
- Dimensions: 13x11
Bedroom 2
- Features: Flooring (Laminate)
- Level: Main
- Area: 99 Square Feet
- Dimensions: 11x9
Bedroom 3
- Features: Flooring (Laminate)
- Level: Main
- Area: 80 Square Feet
- Dimensions: 10x8
Kitchen
- Features: Kitchen (Eating Area-Breakfast Bar), Flooring (Vinyl)
- Level: Main
- Area: 90 Square Feet
- Dimensions: 9x10
Living room
- Features: Flooring (Laminate)
- Level: Main
- Area: 198 Square Feet
- Dimensions: 11x18
Heating
- Forced Air, Natural Gas
Cooling
- Central Air
Features
- Basement: Egress Window
Interior area
- Total structure area: 0
- Total interior livable area: 1,008 sqft
Property
Accessibility
- Accessibility features: No Disability Access
Features
- Stories: 1
Lot
- Size: 10,000 sqft
- Dimensions: 100x100
- Features: Level
Details
- Parcel number: 1100021560
- Zoning: resid
- Special conditions: None
Construction
Type & style
- Home type: SingleFamily
- Architectural style: Ranch
- Property subtype: Single Family Residence
Materials
- Frame, Aluminum Siding
- Foundation: Block
Condition
- New construction: No
- Year built: 1974
Utilities & green energy
- Electric: Circuit Breakers
- Sewer: Public Sewer
- Water: Public
Community & neighborhood
Location
- Region: Salem
Other
Other facts
- Listing terms: FHA
- Ownership: Fee Simple
Price history
| Date | Event | Price |
|---|---|---|
| 2/4/2026 | Sold | $125,000-10.1%$124/sqft |
Source: | ||
| 1/9/2026 | Pending sale | $139,000$138/sqft |
Source: | ||
| 1/8/2026 | Listing removed | $139,000$138/sqft |
Source: | ||
| 1/8/2026 | Contingent | $139,000$138/sqft |
Source: | ||
| 12/30/2025 | Listed for sale | $139,000$138/sqft |
Source: | ||
Public tax history
| Year | Property taxes | Tax assessment |
|---|---|---|
| 2024 | $1,815 -0.4% | $24,630 +7% |
| 2023 | $1,823 +3% | $23,020 +10% |
| 2022 | $1,769 +47.2% | $20,920 +7% |
Find assessor info on the county website
Neighborhood: 62881
Nearby schools
GreatSchools rating
- 8/10Hawthorn Elementary SchoolGrades: K-3Distance: 0.4 mi
- 7/10Franklin Park Middle SchoolGrades: PK,4-8Distance: 0.5 mi
- 6/10Salem Community High SchoolGrades: 9-12Distance: 1 mi
Schools provided by the listing agent
- District: 111
Source: MRED as distributed by MLS GRID. This data may not be complete. We recommend contacting the local school district to confirm school assignments for this home.
Get pre-qualified for a loan
At Zillow Home Loans, we can pre-qualify you in as little as 5 minutes with no impact to your credit score.An equal housing lender. NMLS #10287.
