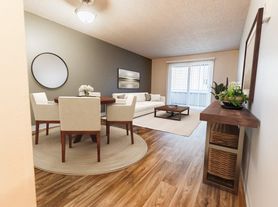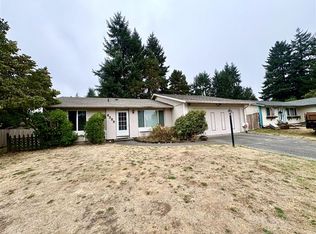This Home has it ALL... and is only 3 Minutes from the back gate of JBLM!! Gorgeous custom home with a grand 2 story entry. Private, spacious fully fenced backyard with Japanese & veggie garden backs up to JBLM owned wooded area. Skylights brighten the interior. Hardwood floors. Formal Living with a gas fireplace, Formal Dining, Den w/built in shelving, Family Room has a second gas fireplace and French doors that lead to a large wrap around deck. Updated kitchen brand-new stainless-steel refrigerator and dishwasher with granite counter tops, an island, eat-in space and open to family room. Large Master Suite. Home office with built in wood bookshelves off the downstairs foyer.
Non-Smoking/ Pets upon approval restrictions apply. Verifiable Gross Monthly Income of 3x Rent Rate. Minimum Credit Score of 600 and No Active Collections or Past Evictions. 12-Month Lease with renewal option available. Will collect 1st month's rent of $3,300+ $3,000 deposit+$300 non-refundable turnover fee. Tenant is responsible for all utilities and costs associated with caring for lawn and beds. May negotiate a pet with additional $500 Refundable deposit per pet.
Email is best - will send 3D Tour and additional information and qualifications for review prior to scheduling in person tours.
House for rent
$3,300/mo
518 Runquist Ct, Steilacoom, WA 98388
3beds
2,240sqft
Price may not include required fees and charges.
Single family residence
Available now
Cats, dogs OK
Air conditioner, central air, ceiling fan
Hookups laundry
Attached garage parking
Fireplace
What's special
Gas fireplaceHome officeUpdated kitchenHardwood floorsMaster suiteFrench doorsBuilt in wood bookshelves
- 59 days
- on Zillow |
- -- |
- -- |
Travel times
Facts & features
Interior
Bedrooms & bathrooms
- Bedrooms: 3
- Bathrooms: 3
- Full bathrooms: 2
- 1/2 bathrooms: 1
Heating
- Fireplace
Cooling
- Air Conditioner, Central Air, Ceiling Fan
Appliances
- Included: Dishwasher, Disposal, Microwave, Oven, Range, Refrigerator, WD Hookup
- Laundry: Hookups
Features
- Ceiling Fan(s), Double Vanity, Individual Climate Control, View, WD Hookup, Walk-In Closet(s)
- Flooring: Carpet, Hardwood, Tile
- Windows: Skylight(s), Window Coverings
- Has fireplace: Yes
Interior area
- Total interior livable area: 2,240 sqft
Property
Parking
- Parking features: Attached
- Has attached garage: Yes
- Details: Contact manager
Features
- Patio & porch: Deck
- Exterior features: Kitchen island, Mirrors, No Utilities included in rent, Sprinkler System, View Type: View
- Fencing: Fenced Yard
Details
- Parcel number: 3217030240
Construction
Type & style
- Home type: SingleFamily
- Property subtype: Single Family Residence
Community & HOA
Location
- Region: Steilacoom
Financial & listing details
- Lease term: Contact For Details
Price history
| Date | Event | Price |
|---|---|---|
| 9/28/2025 | Price change | $3,300-10.8%$1/sqft |
Source: Zillow Rentals | ||
| 9/10/2025 | Price change | $3,700-2.6%$2/sqft |
Source: Zillow Rentals | ||
| 9/1/2025 | Price change | $3,800-5%$2/sqft |
Source: Zillow Rentals | ||
| 8/7/2025 | Listed for rent | $4,000+5.3%$2/sqft |
Source: Zillow Rentals | ||
| 5/14/2024 | Listing removed | -- |
Source: Zillow Rentals | ||

