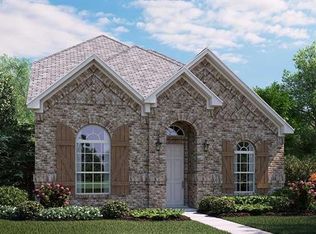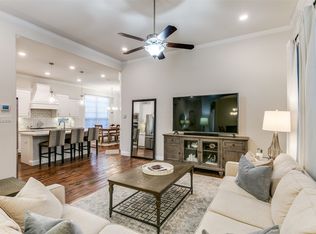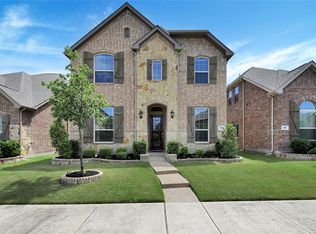Sold on 10/22/25
Price Unknown
518 Rustic Ln, Euless, TX 76039
4beds
3,452sqft
Single Family Residence
Built in 2016
4,748.04 Square Feet Lot
$663,600 Zestimate®
$--/sqft
$4,293 Estimated rent
Home value
$663,600
$617,000 - $710,000
$4,293/mo
Zestimate® history
Loading...
Owner options
Explore your selling options
What's special
HOUSE IS BACK ON THE MARKET! Stunning 4-bedroom, 4.5-bath, two-story home featuring a game room, 36-inch fireplace, study, formal dining area, and covered patio. The luxury kitchen boasts 42-inch cabinets, stainless GE gas appliances, and crown molding. Additional features include a tankless water heater, rounded corners, 16 SEER HVAC, radiant barrier, wood-framed mirror, and a garden soaking tub in the master bath. The home also offers a programmable thermostat.
Recent upgrades include a new board-on-board fence, added turf, and large pavers with decorative rocks. Additionally, new luxury wood flooring has been installed throughout the upstairs and downstairs areas, and new carpet has been added in all four bedrooms. The interior walls and trim have been freshly painted. The roof is just three years old.
Zillow last checked: 8 hours ago
Listing updated: October 28, 2025 at 07:30am
Listed by:
Tarus Monroe 0621173 972-333-3104,
eXp Realty LLC 888-519-7431
Bought with:
Tarus Monroe
eXp Realty LLC
Source: NTREIS,MLS#: 20954009
Facts & features
Interior
Bedrooms & bathrooms
- Bedrooms: 4
- Bathrooms: 5
- Full bathrooms: 4
- 1/2 bathrooms: 1
Primary bedroom
- Features: Ceiling Fan(s), Dual Sinks, Double Vanity, Garden Tub/Roman Tub, Linen Closet, Separate Shower, Walk-In Closet(s)
- Level: Second
- Dimensions: 16 x 20
Primary bedroom
- Features: Ceiling Fan(s), Walk-In Closet(s)
- Level: First
- Dimensions: 11 x 13
Bedroom
- Features: Ceiling Fan(s), Walk-In Closet(s)
- Level: Second
- Dimensions: 11 x 13
Bedroom
- Features: Ceiling Fan(s), Walk-In Closet(s)
- Level: Second
- Dimensions: 12 x 12
Dining room
- Level: First
- Dimensions: 12 x 12
Dining room
- Level: First
- Dimensions: 12 x 12
Family room
- Features: Ceiling Fan(s), Fireplace
- Level: First
- Dimensions: 16 x 18
Game room
- Features: Ceiling Fan(s)
- Level: Second
- Dimensions: 17 x 15
Kitchen
- Features: Butler's Pantry, Granite Counters, Kitchen Island, Pantry, Stone Counters, Walk-In Pantry
- Level: First
- Dimensions: 12 x 16
Living room
- Level: First
- Dimensions: 16 x 16
Office
- Level: First
- Dimensions: 12 x 13
Heating
- Central
Cooling
- Attic Fan, Central Air, Ceiling Fan(s)
Appliances
- Included: Built-In Gas Range, Double Oven, Dishwasher, Electric Oven, Disposal, Gas Range, Microwave, Tankless Water Heater, Vented Exhaust Fan
- Laundry: Washer Hookup, Electric Dryer Hookup, In Hall
Features
- Double Vanity, Granite Counters, High Speed Internet, Kitchen Island, Loft, Multiple Staircases, Open Floorplan, Pantry, Smart Home, Cable TV, Natural Woodwork, Walk-In Closet(s), Wired for Sound
- Flooring: Combination, Ceramic Tile, Laminate
- Has basement: No
- Number of fireplaces: 1
- Fireplace features: Gas Starter, Living Room, Stone
Interior area
- Total interior livable area: 3,452 sqft
Property
Parking
- Total spaces: 2
- Parking features: Alley Access, Door-Multi, Garage, Garage Door Opener, Garage Faces Rear
- Attached garage spaces: 2
Accessibility
- Accessibility features: Accessible Doors
Features
- Levels: Two
- Stories: 2
- Patio & porch: Covered
- Pool features: None, Community
Lot
- Size: 4,748 sqft
Details
- Parcel number: 42094206
- Other equipment: Irrigation Equipment
Construction
Type & style
- Home type: SingleFamily
- Architectural style: Detached
- Property subtype: Single Family Residence
Materials
- Brick, Stone Veneer
- Foundation: Slab
- Roof: Composition
Condition
- Year built: 2016
Utilities & green energy
- Sewer: Public Sewer
- Water: Public
- Utilities for property: Sewer Available, Water Available, Cable Available
Community & neighborhood
Security
- Security features: Smoke Detector(s)
Community
- Community features: Pool, Airport/Runway
Location
- Region: Euless
- Subdivision: Villas Bear Crk
HOA & financial
HOA
- Has HOA: Yes
- HOA fee: $1,270 annually
- Services included: Maintenance Grounds
- Association name: Spectrum Assoc. Mgmt.
- Association phone: 972-960-2800
Other
Other facts
- Listing terms: Cash,Conventional,1031 Exchange,FHA,VA Loan
Price history
| Date | Event | Price |
|---|---|---|
| 10/22/2025 | Sold | -- |
Source: NTREIS #20954009 | ||
| 10/1/2025 | Pending sale | $689,000$200/sqft |
Source: NTREIS #20954009 | ||
| 9/28/2025 | Contingent | $689,000$200/sqft |
Source: NTREIS #20954009 | ||
| 9/16/2025 | Price change | $689,000-1.4%$200/sqft |
Source: NTREIS #20954009 | ||
| 9/10/2025 | Listed for sale | $698,500$202/sqft |
Source: NTREIS #20954009 | ||
Public tax history
| Year | Property taxes | Tax assessment |
|---|---|---|
| 2024 | $9,785 +9.4% | $693,050 +3.5% |
| 2023 | $8,942 -11.5% | $669,508 +29.9% |
| 2022 | $10,102 +4.9% | $515,592 +9.8% |
Find assessor info on the county website
Neighborhood: Bear Creek Estates
Nearby schools
GreatSchools rating
- 5/10Arbor Creek Elementary SchoolGrades: PK-6Distance: 0.6 mi
- 7/10Euless Junior High SchoolGrades: 7-9Distance: 1.3 mi
- 6/10Trinity High SchoolGrades: 10-12Distance: 1.8 mi
Schools provided by the listing agent
- Elementary: Arbor Creek
- High: Trinity
- District: Hurst-Euless-Bedford ISD
Source: NTREIS. This data may not be complete. We recommend contacting the local school district to confirm school assignments for this home.
Get a cash offer in 3 minutes
Find out how much your home could sell for in as little as 3 minutes with a no-obligation cash offer.
Estimated market value
$663,600
Get a cash offer in 3 minutes
Find out how much your home could sell for in as little as 3 minutes with a no-obligation cash offer.
Estimated market value
$663,600


