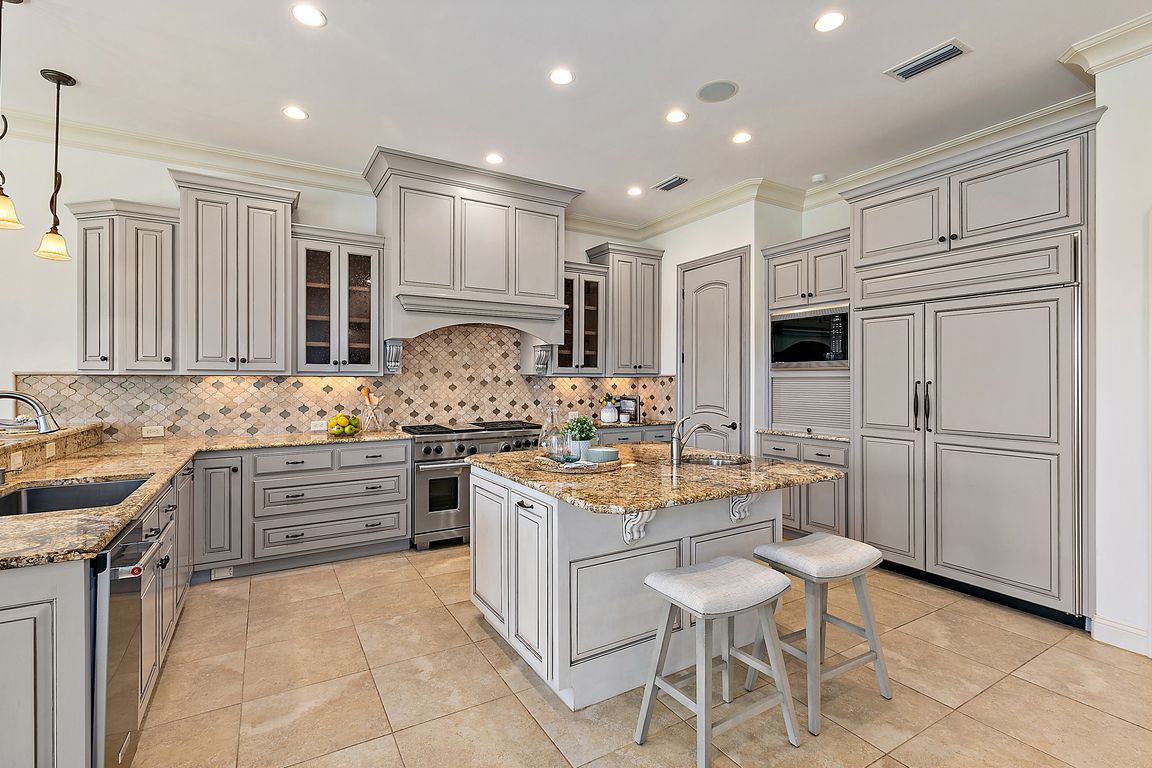
Active under contract
$5,150,000
5beds
6,057sqft
518 RUTILE Drive, Ponte Vedra Beach, FL 32082
5beds
6,057sqft
Single family residence
Built in 2008
0.57 Acres
4 Attached garage spaces
$850 price/sqft
What's special
Ensuite bedroomsOutdoor kitchenPrivate officeResort-style pool and spaFamily roomOpen floor planGame room
LOCATED ON A LARGE .57 ACRE WATERFRONT LOT JUST ONE BLOCK FROM BEACH ACCESS, this custom home blends timeless design with luxury coastal living. Perfectly positioned between The Ponte Vedra Inn & Club and The Lodge & Club, it features an open floor plan, expansive kitchen, and seamless indoor-outdoor flow. The ...
- 43 days
- on Zillow |
- 1,801 |
- 39 |
Source: realMLS,MLS#: 2098629
Travel times
Kitchen
Living Room
Primary Bedroom
Zillow last checked: 7 hours ago
Listing updated: August 18, 2025 at 07:41am
Listed by:
KIM MARTIN-FISHER PA 904-699-9993,
DOUGLAS ELLIMAN FLORIDA 904-834-0032,
JENNIFER MARTIN FAULKNER 904-524-6000
Source: realMLS,MLS#: 2098629
Facts & features
Interior
Bedrooms & bathrooms
- Bedrooms: 5
- Bathrooms: 9
- Full bathrooms: 6
- 1/2 bathrooms: 3
Heating
- Central, Electric, Heat Pump, Propane
Cooling
- Central Air, Electric, Multi Units
Appliances
- Included: Convection Oven, Dishwasher, Disposal, Dryer, Electric Oven, Gas Range, Gas Water Heater, Ice Maker, Microwave, Plumbed For Ice Maker, Refrigerator, Tankless Water Heater, Washer, Water Softener Owned, Wine Cooler
- Laundry: Electric Dryer Hookup, Lower Level, Washer Hookup
Features
- Breakfast Bar, Breakfast Nook, Built-in Features, Butler Pantry, Ceiling Fan(s), Central Vacuum, Eat-in Kitchen, Entrance Foyer, Guest Suite, His and Hers Closets, Kitchen Island, Open Floorplan, Pantry, Primary Bathroom -Tub with Separate Shower, Master Downstairs, Split Bedrooms, Walk-In Closet(s), Wet Bar
- Flooring: Carpet, Stone, Tile
- Windows: Impact Windows
- Number of fireplaces: 2
- Fireplace features: Gas
Interior area
- Total interior livable area: 6,057 sqft
Video & virtual tour
Property
Parking
- Total spaces: 4
- Parking features: Attached, Circular Driveway, Garage, Garage Door Opener
- Attached garage spaces: 4
- Has uncovered spaces: Yes
Features
- Levels: Two
- Stories: 2
- Patio & porch: Covered, Patio, Screened
- Exterior features: Balcony, Dock, Outdoor Kitchen, Other
- Pool features: In Ground, Screen Enclosure, Waterfall
- Has view: Yes
- View description: Water, Other
- Has water view: Yes
- Water view: Water
- Waterfront features: Lagoon, Seawall
Lot
- Size: 0.57 Acres
- Dimensions: 115 x 230
Details
- Parcel number: 0567000000
Construction
Type & style
- Home type: SingleFamily
- Architectural style: Other
- Property subtype: Single Family Residence
Materials
- Block, Frame, Stucco
- Roof: Tile
Condition
- New construction: No
- Year built: 2008
Utilities & green energy
- Sewer: Public Sewer
- Water: Public
- Utilities for property: Cable Available, Electricity Connected, Sewer Connected, Water Connected, Propane
Community & HOA
Community
- Subdivision: Old Ponte Vedra
HOA
- Has HOA: No
Location
- Region: Ponte Vedra Beach
Financial & listing details
- Price per square foot: $850/sqft
- Tax assessed value: $3,976,294
- Annual tax amount: $29,656
- Date on market: 7/15/2025
- Listing terms: Cash,Conventional
- Road surface type: Asphalt