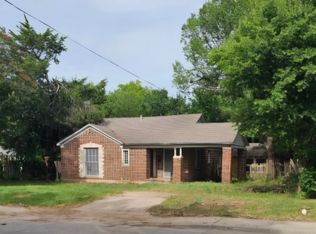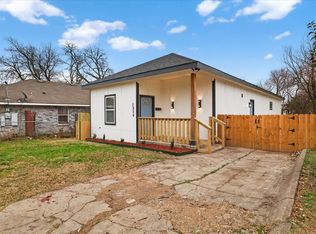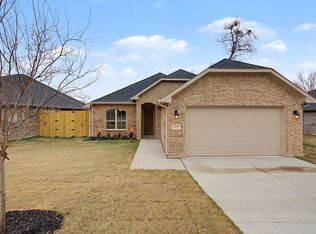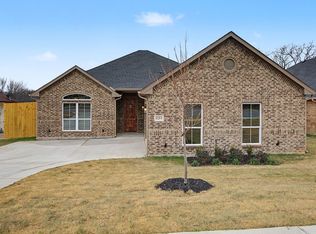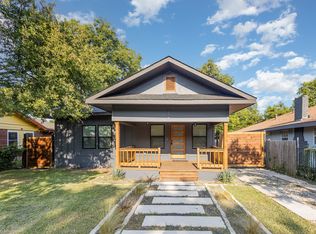UNBEATABLE VALUE IN THE DALLAS AREA!! This brand-new 2025 construction home is now priced at just $399,999—the lowest new-build listing in the area. Modern design meets everyday comfort with 3 spacious bedrooms, 2 full baths, and an open-concept layout perfect for entertaining. The kitchen features sleek finishes, a gas range, and a large island that anchors the space beautifully. The primary suite offers a peaceful retreat with a private en-suite bath and generous walk-in closet. Out back, enjoy a fully fenced yard with plenty of space to relax or host family gatherings. Located just minutes from Downtown Dallas, this home blends city convenience with suburban charm. Don’t miss this rare chance to own new construction in one of Dallas’s most desirable and evolving neighborhoods!
For sale
$399,999
518 S Cockrell Hill Rd, Cockrell Hill, TX 75211
3beds
1,800sqft
Est.:
Single Family Residence
Built in 2025
9,539.64 Square Feet Lot
$-- Zestimate®
$222/sqft
$-- HOA
What's special
Private en-suite bathGenerous walk-in closetGas rangeKitchen features sleek finishes
- 32 days |
- 942 |
- 64 |
Zillow last checked: 8 hours ago
Listing updated: January 04, 2026 at 12:05pm
Listed by:
Yanira Posada 0767247 817-592-3008,
Rendon Realty, LLC 817-592-3008
Source: NTREIS,MLS#: 21142339
Tour with a local agent
Facts & features
Interior
Bedrooms & bathrooms
- Bedrooms: 3
- Bathrooms: 2
- Full bathrooms: 2
Primary bedroom
- Features: En Suite Bathroom, Walk-In Closet(s)
- Level: First
- Dimensions: 13 x 18
Bedroom
- Features: Walk-In Closet(s)
- Level: First
- Dimensions: 11 x 13
Bedroom
- Level: First
- Dimensions: 11 x 13
Primary bathroom
- Features: Dual Sinks
- Level: First
- Dimensions: 7 x 12
Dining room
- Level: First
- Dimensions: 18 x 12
Other
- Level: First
- Dimensions: 5 x 9
Kitchen
- Features: Breakfast Bar, Built-in Features, Eat-in Kitchen, Granite Counters, Kitchen Island
- Level: First
- Dimensions: 18 x 12
Laundry
- Level: First
- Dimensions: 5 x 6
Living room
- Level: First
- Dimensions: 18 x 18
Heating
- Central, Natural Gas
Cooling
- Central Air, Electric
Appliances
- Included: Dishwasher, Disposal, Gas Range
Features
- Decorative/Designer Lighting Fixtures, Double Vanity, Eat-in Kitchen, Granite Counters, High Speed Internet, Kitchen Island, Open Floorplan, Cable TV, Walk-In Closet(s)
- Flooring: Luxury Vinyl Plank
- Has basement: No
- Has fireplace: No
Interior area
- Total interior livable area: 1,800 sqft
Video & virtual tour
Property
Parking
- Total spaces: 2
- Parking features: Door-Single, Garage Faces Front
- Attached garage spaces: 2
Features
- Levels: One
- Stories: 1
- Exterior features: Private Yard
- Pool features: None
- Fencing: Wood
Lot
- Size: 9,539.64 Square Feet
- Features: Back Yard, Interior Lot, Lawn
Details
- Parcel number: 61000913230000000
Construction
Type & style
- Home type: SingleFamily
- Architectural style: Traditional,Detached
- Property subtype: Single Family Residence
Materials
- Brick, Rock, Stone
- Foundation: Slab
- Roof: Composition,Shingle
Condition
- Year built: 2025
Utilities & green energy
- Sewer: Public Sewer
- Water: Public
- Utilities for property: Sewer Available, Water Available, Cable Available
Community & HOA
Community
- Security: Smoke Detector(s)
- Subdivision: Fairmont Park
HOA
- Has HOA: No
Location
- Region: Cockrell Hill
Financial & listing details
- Price per square foot: $222/sqft
- Tax assessed value: $390,270
- Annual tax amount: $2,445
- Date on market: 1/2/2026
- Cumulative days on market: 262 days
- Listing terms: Cash,Conventional,FHA,VA Loan
Estimated market value
Not available
Estimated sales range
Not available
Not available
Price history
Price history
| Date | Event | Price |
|---|---|---|
| 11/12/2025 | Listed for sale | $399,999-2.4%$222/sqft |
Source: NTREIS #21110569 Report a problem | ||
| 10/29/2025 | Listing removed | $409,998$228/sqft |
Source: NTREIS #20920717 Report a problem | ||
| 10/14/2025 | Price change | $409,9980%$228/sqft |
Source: NTREIS #20920717 Report a problem | ||
| 9/4/2025 | Price change | $409,999-3.5%$228/sqft |
Source: NTREIS #20920717 Report a problem | ||
| 8/15/2025 | Price change | $424,9980%$236/sqft |
Source: NTREIS #20920717 Report a problem | ||
Public tax history
Public tax history
| Year | Property taxes | Tax assessment |
|---|---|---|
| 2025 | $8,600 +251.7% | $390,270 +255.2% |
| 2024 | $2,445 +21.9% | $109,880 +27.8% |
| 2023 | $2,005 +32.5% | $86,000 +43.3% |
Find assessor info on the county website
BuyAbility℠ payment
Est. payment
$2,612/mo
Principal & interest
$1915
Property taxes
$557
Home insurance
$140
Climate risks
Neighborhood: 75211
Nearby schools
GreatSchools rating
- 7/10Celestino Mauricio Soto Jr Elementary SchoolGrades: PK-5Distance: 0.4 mi
- 4/10L V Stockard Middle SchoolGrades: 6-9Distance: 1.9 mi
- 4/10Moises E Molina High SchoolGrades: 9-12Distance: 1.7 mi
Schools provided by the listing agent
- Elementary: C.M. Soto
- Middle: Stockard
- High: Molina
- District: Dallas ISD
Source: NTREIS. This data may not be complete. We recommend contacting the local school district to confirm school assignments for this home.
- Loading
- Loading
