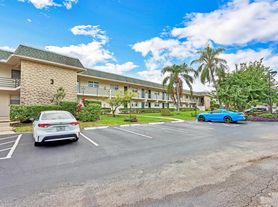3/2/2, Beautiful home on a 1/2 acre, available Monthly or Seasonally, beginning 12/25. Just minutes to Downtown Stuart! Relaxing and Tropical Setting in a waterfront community. Fully equipped Kitchen w/ SS Appliances, Oversized Quartz Island, Coffee/Wine Bar, Wood Floors, Lg Dining Table in glass enclosed FL Room. Comfortable and inviting Living space w/ Sectional Sofa, 3 Smart TV's, Family Board games. Three Bedrooms:(K, Q, & 2 Full) w/ lux. bedding, linens/towels. Washer/Dryer. 2 Bathrooms, Master: walk in Shower, Guest Bath: Combo Tub Shower. Split Floor plan, with a dedicated workspace. Large driveway for Cars, Boats & RV's. Fire-pit area, shaded patio, lounge style seating, hammock, outdoor games, beach chairs/towels. Excellent Location, 10 min to Beaches, 1 mile to Downtown Stuart with boutique shops, great restaurant options, waterfront music & a weekend farmers market. Available beginning Dec. 1st, 2025. No Pets/ No Smoking, +Tourist tax. Come & Enjoy "Southern Comfort @ 518".
House for rent
$6,500/mo
518 SW North Carolina Dr, Stuart, FL 34994
3beds
1,630sqft
Price may not include required fees and charges.
Singlefamily
Available Mon Dec 1 2025
No pets
Central air, ceiling fan
In unit laundry
2 Attached garage spaces parking
Central
What's special
Waterfront communityLounge style seatingDedicated workspaceSectional sofaFire-pit areaOutdoor gamesGlass enclosed fl room
- 2 days |
- -- |
- -- |
Travel times
Facts & features
Interior
Bedrooms & bathrooms
- Bedrooms: 3
- Bathrooms: 2
- Full bathrooms: 2
Heating
- Central
Cooling
- Central Air, Ceiling Fan
Appliances
- Included: Dishwasher, Disposal, Dryer, Microwave, Range, Refrigerator, Washer
- Laundry: In Unit, Laundry Tub
Features
- Ceiling Fan(s), Kitchen Island, Living/Dining Room, Pantry, Primary Downstairs, Separate Shower, Split Bedrooms, Walk-In Closet(s)
- Furnished: Yes
Interior area
- Total interior livable area: 1,630 sqft
Property
Parking
- Total spaces: 2
- Parking features: Attached, Driveway, Garage, Covered
- Has attached garage: Yes
- Details: Contact manager
Features
- Stories: 1
- Patio & porch: Patio
- Exterior features: Attached, Awning(s), Boat, Driveway, Garage, Garage Door Opener, Heating system: Central, Impact Glass, Kitchen Island, Laundry Tub, Living/Dining Room, Lot Features: Sprinklers Automatic, Non-Gated, Open, Pantry, Patio, Pets - No, Primary Downstairs, RV Access/Parking, Separate Shower, Smoke Detector(s), Some Electric Appliances, Split Bedrooms, Sprinkler/Irrigation, Sprinklers Automatic, Storm/Security Shutters, Street Lights, Trails/Paths, Truck Parking, Two Spaces, Walk-In Closet(s), Water Heater
Details
- Parcel number: 083841000000002176
Construction
Type & style
- Home type: SingleFamily
- Property subtype: SingleFamily
Condition
- Year built: 1974
Community & HOA
Location
- Region: Stuart
Financial & listing details
- Lease term: Contact For Details
Price history
| Date | Event | Price |
|---|---|---|
| 10/21/2025 | Listed for rent | $6,500$4/sqft |
Source: Martin County REALTORS® of the Treasure Coast (MCRTC) #M20052394 | ||
| 3/7/2022 | Sold | $355,000$218/sqft |
Source: Public Record | ||

