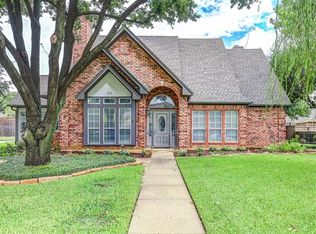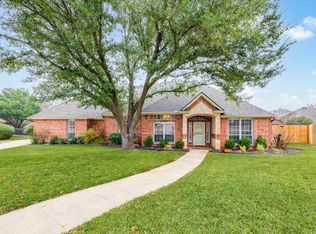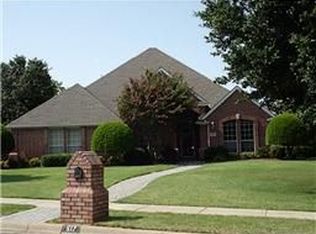Sold on 09/12/24
Price Unknown
518 Springbranch Dr, Keller, TX 76248
5beds
3,455sqft
Single Family Residence
Built in 2007
0.52 Acres Lot
$642,500 Zestimate®
$--/sqft
$4,426 Estimated rent
Home value
$642,500
$591,000 - $700,000
$4,426/mo
Zestimate® history
Loading...
Owner options
Explore your selling options
What's special
Culdesac lot in the heart of Keller! Custom home built in 2007 with beautiful handscraped hardwood floors in the entry, formal living room and family room. This desirable floorplan has formals and an island kitchen open to the family room that is sure to appeal to all buyers. Kitchen features custom high-end cabinetry with 4 glass cabinets, granite counters, a gas range, and a desk area. A guest room and the primary suite are located on the first floor. Primary bathroom with granite counters, jet tub, and a large walk-in closet (11 ft. x 6 ft.). Upstairs features a gameroom with built-ins, 3 secondary bedrooms (one with French doors split from the other 2, could make for a great home office) and a Jack-N-Jill bathroom that also leads to the hallway. This swing-style garage allows for extra parking in the long driveway. Relax in the backyard under the shade of the large covered patio (18 ft. x 9 ft.). Fresh paint throughout!
Zillow last checked: 8 hours ago
Listing updated: June 19, 2025 at 06:13pm
Listed by:
Kim Assaad 0477092 817-368-2111,
Compass RE Texas, LLC 682-226-6938
Bought with:
Jessie Richardson
BLVD Group
Source: NTREIS,MLS#: 20538085
Facts & features
Interior
Bedrooms & bathrooms
- Bedrooms: 5
- Bathrooms: 3
- Full bathrooms: 3
Primary bedroom
- Features: Walk-In Closet(s)
- Level: First
- Dimensions: 17 x 15
Bedroom
- Level: First
- Dimensions: 12 x 11
Bedroom
- Features: Split Bedrooms
- Level: Second
- Dimensions: 16 x 10
Bedroom
- Level: Second
- Dimensions: 14 x 12
Bedroom
- Level: Second
- Dimensions: 12 x 12
Primary bathroom
- Features: Built-in Features, Double Vanity, Granite Counters, Jetted Tub, Separate Shower
- Level: First
- Dimensions: 14 x 10
Breakfast room nook
- Features: Breakfast Bar, Granite Counters
- Level: First
- Dimensions: 12 x 10
Dining room
- Level: First
- Dimensions: 13 x 13
Other
- Features: Built-in Features, Separate Shower
- Level: First
- Dimensions: 8 x 8
Other
- Features: Built-in Features, Jack and Jill Bath
- Level: Second
- Dimensions: 13 x 5
Game room
- Features: Built-in Features, Ceiling Fan(s)
- Level: Second
- Dimensions: 21 x 18
Kitchen
- Features: Breakfast Bar, Built-in Features, Butler's Pantry, Granite Counters, Kitchen Island, Pantry, Stone Counters, Walk-In Pantry
- Level: First
- Dimensions: 15 x 12
Living room
- Features: Built-in Features
- Level: First
- Dimensions: 12 x 12
Living room
- Features: Built-in Features, Fireplace
- Level: First
- Dimensions: 17 x 16
Utility room
- Level: First
- Dimensions: 9 x 6
Heating
- Central
Cooling
- Central Air, Electric
Appliances
- Included: Dishwasher, Disposal, Microwave
- Laundry: Washer Hookup, Electric Dryer Hookup, Laundry in Utility Room
Features
- Built-in Features, Decorative/Designer Lighting Fixtures, High Speed Internet, Pantry, Cable TV, Walk-In Closet(s)
- Flooring: Carpet, Tile, Wood
- Windows: Bay Window(s)
- Has basement: No
- Number of fireplaces: 1
- Fireplace features: Gas, Gas Log, Gas Starter, Living Room
Interior area
- Total interior livable area: 3,455 sqft
Property
Parking
- Total spaces: 2
- Parking features: Additional Parking, Door-Multi, Driveway, Garage, Kitchen Level, Lighted, Garage Faces Side
- Attached garage spaces: 2
- Has uncovered spaces: Yes
Features
- Levels: Two
- Stories: 2
- Patio & porch: Covered, Front Porch, Patio
- Pool features: None
- Fencing: Back Yard,Fenced,Wood
Lot
- Size: 0.52 Acres
- Features: Back Yard, Lawn, Many Trees, Subdivision
Details
- Parcel number: 06122787
Construction
Type & style
- Home type: SingleFamily
- Architectural style: Traditional,Detached
- Property subtype: Single Family Residence
Materials
- Foundation: Slab
- Roof: Composition
Condition
- Year built: 2007
Utilities & green energy
- Sewer: Public Sewer
- Water: Public
- Utilities for property: Electricity Available, Electricity Connected, Sewer Available, Water Available, Cable Available
Community & neighborhood
Security
- Security features: Security System, Smoke Detector(s)
Community
- Community features: Curbs, Sidewalks
Location
- Region: Keller
- Subdivision: Country Hill Estates Add
Other
Other facts
- Listing terms: Cash,Conventional,FHA,VA Loan
Price history
| Date | Event | Price |
|---|---|---|
| 9/12/2024 | Sold | -- |
Source: NTREIS #20538085 | ||
| 8/5/2024 | Contingent | $649,900$188/sqft |
Source: NTREIS #20538085 | ||
| 7/12/2024 | Price change | $649,900-3.7%$188/sqft |
Source: NTREIS #20538085 | ||
| 5/1/2024 | Listed for sale | $675,000$195/sqft |
Source: NTREIS #20538085 | ||
| 4/12/2024 | Listing removed | -- |
Source: NTREIS #20538085 | ||
Public tax history
| Year | Property taxes | Tax assessment |
|---|---|---|
| 2024 | $9,312 +13.9% | $501,042 -9.4% |
| 2023 | $8,175 -13.8% | $552,913 +9.5% |
| 2022 | $9,488 +3% | $505,000 +18.6% |
Find assessor info on the county website
Neighborhood: Country Hill
Nearby schools
GreatSchools rating
- 10/10Willis Lane Elementary SchoolGrades: K-4Distance: 0.9 mi
- 8/10Indian Springs Middle SchoolGrades: 5-8Distance: 1.7 mi
- 8/10Keller High SchoolGrades: 9-12Distance: 1.6 mi
Schools provided by the listing agent
- Elementary: Willislane
- Middle: Indian Springs
- High: Keller
- District: Keller ISD
Source: NTREIS. This data may not be complete. We recommend contacting the local school district to confirm school assignments for this home.
Get a cash offer in 3 minutes
Find out how much your home could sell for in as little as 3 minutes with a no-obligation cash offer.
Estimated market value
$642,500
Get a cash offer in 3 minutes
Find out how much your home could sell for in as little as 3 minutes with a no-obligation cash offer.
Estimated market value
$642,500


