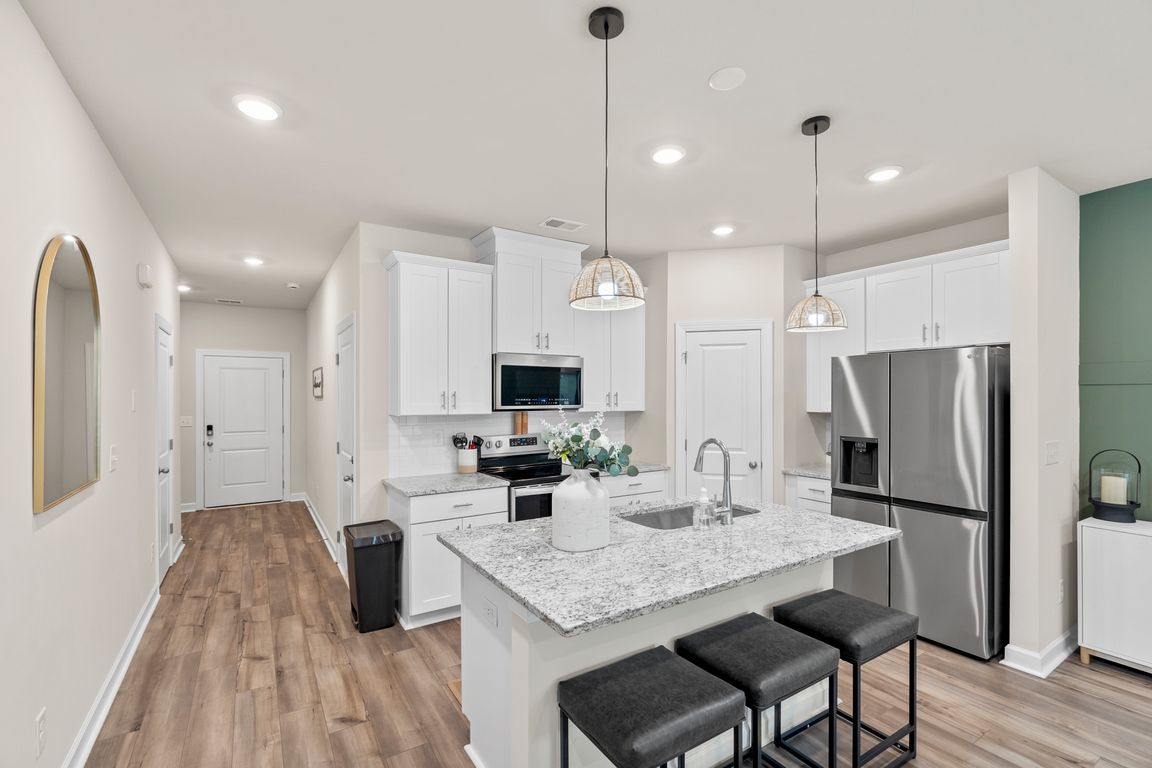
Active
$366,500
3beds
1,620sqft
518 Tayberry Ln, Fort Mill, SC 29715
3beds
1,620sqft
Townhouse
Built in 2023
1 Attached garage space
$226 price/sqft
$200 monthly HOA fee
What's special
Covered front porchSpacious loftStylish lvp floorsStainless steel appliancesLuxurious ensuite bathEat-at kitchen islandFlex space
This like-new end-unit townhouse in the Ashe Downs Townhomes neighborhood offers 3 bedrooms and 2.5 bathrooms. Step onto the covered front porch and into an open floor plan allowing light-filled living spaces and highlighting the stylish LVP floors throughout the main level. The kitchen is a chef’s delight, featuring abundant cabinetry, ...
- 163 days |
- 243 |
- 17 |
Source: Canopy MLS as distributed by MLS GRID,MLS#: 4257040
Travel times
Kitchen
Living Room
Primary Bedroom
Zillow last checked: 7 hours ago
Listing updated: October 09, 2025 at 09:06am
Listing Provided by:
Nicole McAlister NicoleM@mypremierproperty.com,
Keller Williams Ballantyne Area
Source: Canopy MLS as distributed by MLS GRID,MLS#: 4257040
Facts & features
Interior
Bedrooms & bathrooms
- Bedrooms: 3
- Bathrooms: 3
- Full bathrooms: 2
- 1/2 bathrooms: 1
Primary bedroom
- Level: Upper
Bedroom s
- Level: Upper
Bedroom s
- Level: Upper
Bathroom half
- Level: Main
Bathroom full
- Level: Upper
Bathroom full
- Level: Upper
Dining area
- Level: Main
Kitchen
- Level: Main
Laundry
- Level: Upper
Living room
- Level: Main
Loft
- Level: Upper
Heating
- Central, Hot Water
Cooling
- Central Air
Appliances
- Included: Convection Oven, Dishwasher, Disposal, Electric Cooktop, Electric Oven, Electric Range, Electric Water Heater, Microwave, Self Cleaning Oven, Washer/Dryer
- Laundry: Electric Dryer Hookup, Laundry Room, Upper Level, Washer Hookup
Features
- Breakfast Bar, Kitchen Island, Open Floorplan, Pantry, Walk-In Closet(s), Walk-In Pantry
- Flooring: Vinyl
- Windows: Insulated Windows
- Has basement: No
- Attic: Pull Down Stairs
Interior area
- Total structure area: 1,620
- Total interior livable area: 1,620 sqft
- Finished area above ground: 1,620
- Finished area below ground: 0
Video & virtual tour
Property
Parking
- Total spaces: 1
- Parking features: Driveway, Attached Garage, Garage Door Opener, Garage on Main Level
- Attached garage spaces: 1
- Has uncovered spaces: Yes
- Details: Driveway holds two cars, 1 car garage
Features
- Levels: Two
- Stories: 2
- Entry location: Main
- Patio & porch: Covered, Front Porch
- Exterior features: Lawn Maintenance
- Fencing: Back Yard,Front Yard
Lot
- Features: End Unit
Details
- Parcel number: 7260000384
- Zoning: RES
- Special conditions: Standard
Construction
Type & style
- Home type: Townhouse
- Architectural style: Modern
- Property subtype: Townhouse
Materials
- Foundation: Slab
- Roof: Other - See Remarks
Condition
- New construction: No
- Year built: 2023
Details
- Builder model: Amber
- Builder name: Meritage Homes
Utilities & green energy
- Sewer: County Sewer
- Water: Public
- Utilities for property: Cable Available, Cable Connected, Electricity Connected
Community & HOA
Community
- Features: Sidewalks
- Security: Carbon Monoxide Detector(s), Smoke Detector(s)
- Subdivision: Ashe Downs Townhomes
HOA
- Has HOA: Yes
- HOA fee: $200 monthly
- HOA name: CAMS
- HOA phone: 704-731-5560
Location
- Region: Fort Mill
Financial & listing details
- Price per square foot: $226/sqft
- Tax assessed value: $55,000
- Date on market: 5/16/2025
- Exclusions: Downstairs bathroom mirror
- Electric utility on property: Yes
- Road surface type: Concrete