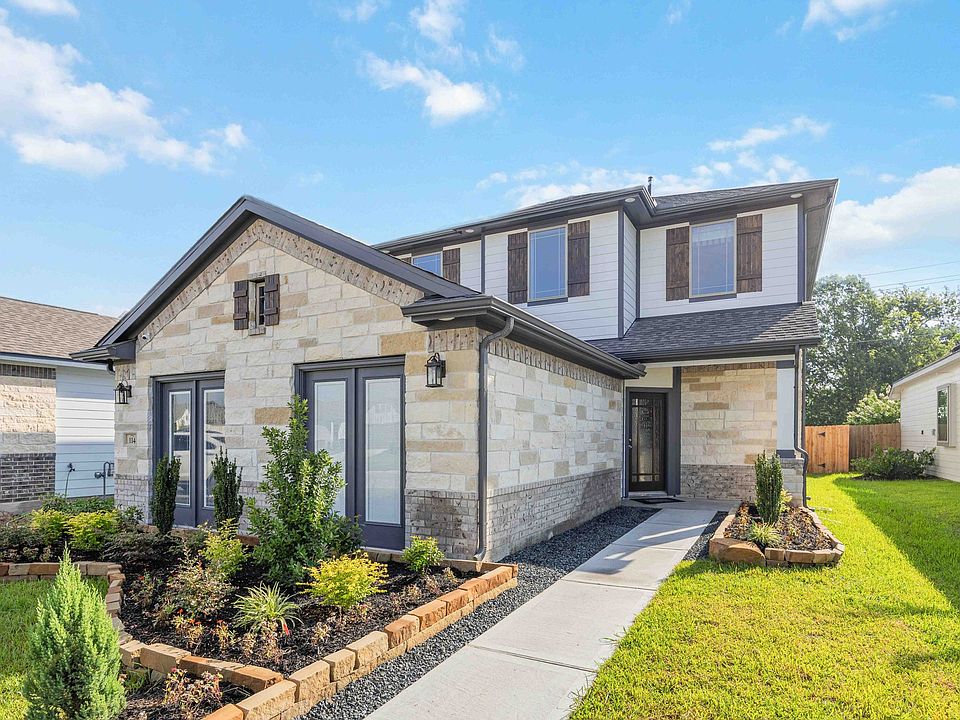The Matagorda is a four-bedroom, three-bath floorplan that offers 2,084 square feet. The large living area with soaring ceilings offering plenty of room for relaxation and entertaining. The owner's retreat is a private sanctuary, featuring a spacious bathroom and a generous walk-in closet. A second bedroom downstairs offers flexibility as a nursery, study or guest space, while an upstairs gameroom provides an additional space to enjoy. With all these options, the Matagorda floorplan allows you to create a space that fits your entire family's needs.
New construction
$346,229
518 Tejas Village Pkwy, Beasley, TX 77417
4beds
2,084sqft
Single Family Residence
Built in 2025
5,227.2 Square Feet Lot
$332,900 Zestimate®
$166/sqft
$33/mo HOA
What's special
Generous walk-in closetSpacious bathroomUpstairs gameroomSecond bedroom downstairs
- 13 days |
- 15 |
- 1 |
Likely to sell faster than
Zillow last checked: 7 hours ago
Listing updated: October 26, 2025 at 02:19pm
Listed by:
Daniel Signorelli TREC #0419930 713-609-1986,
The Signorelli Company
Source: HAR,MLS#: 6653562
Travel times
Schedule tour
Open houses
Facts & features
Interior
Bedrooms & bathrooms
- Bedrooms: 4
- Bathrooms: 3
- Full bathrooms: 3
Rooms
- Room types: Family Room, Utility Room
Primary bathroom
- Features: Full Secondary Bathroom Down, Primary Bath: Separate Shower, Primary Bath: Soaking Tub, Secondary Bath(s): Tub/Shower Combo
Kitchen
- Features: Breakfast Bar, Kitchen Island, Kitchen open to Family Room, Pantry
Heating
- Natural Gas
Cooling
- Electric
Appliances
- Included: Disposal, Electric Oven, Freestanding Oven, Microwave, Free-Standing Range, Gas Range, Dishwasher
- Laundry: Electric Dryer Hookup, Washer Hookup
Features
- High Ceilings, 2 Bedrooms Down, En-Suite Bath, Primary Bed - 1st Floor, Walk-In Closet(s)
- Flooring: Carpet, Vinyl
Interior area
- Total structure area: 2,084
- Total interior livable area: 2,084 sqft
Property
Parking
- Total spaces: 2
- Parking features: Attached
- Attached garage spaces: 2
Features
- Stories: 2
- Patio & porch: Covered
- Fencing: Back Yard
Lot
- Size: 5,227.2 Square Feet
- Dimensions: 125 x 41
- Features: Subdivided, 0 Up To 1/4 Acre
Details
- Parcel number: 8713020010100901
Construction
Type & style
- Home type: SingleFamily
- Architectural style: Traditional
- Property subtype: Single Family Residence
Materials
- Brick, Cement Siding, Stone
- Foundation: Slab
- Roof: Composition
Condition
- New construction: Yes
- Year built: 2025
Details
- Builder name: First America Homes
Utilities & green energy
- Sewer: Public Sewer
- Water: Public
Community & HOA
Community
- Subdivision: Tejas Village
HOA
- Has HOA: Yes
- HOA fee: $400 annually
Location
- Region: Beasley
Financial & listing details
- Price per square foot: $166/sqft
- Date on market: 10/16/2025
- Listing terms: Cash,Conventional,FHA,USDA Loan,VA Loan
About the community
New Homes in Beasley, Tx 77417 At Tejas Village, a new home community in Beasley, TX, you'll find a charming mix of country living and modern convenience. Just minutes from Rosenberg, TX, Tejas Village features new construction homes with a variety of modern floorplans surrounded by natural beauty. It's the ideal new home community for individuals and families looking to escape the hustle and bustle, while staying connected to nearby conveniences. Find Your New Home in Tejas Village Tejas Village offers the opportunity to own a brand-new home in a setting that combines comfort with convenience. First America Homes offers a diverse selection of floorplans, along with quick move-in options, making it easier to find the perfect fit for your needs. With thoughtful designs, modern features and a welcoming community atmosphere, this Beasley, TX neighborhood is a great place to start your next chapter. Why Choose Tejas Village? Located just minutes from Rosenberg in Fort Bend County and zoned to Lamar Consolidated School District, Tejas Village provides an opportunity for families and individuals to thrive in the Southwest Houston area. With its convenient location near FM 1875, residents can enjoy a quick commute to major employment and entertainment destinations in Houston and Sugar Land, TX. Homes in Tejas Village feature modern finishes, energy-efficient details and flexible floorplans, making it an ideal place to call home.
Source: First America Homes

